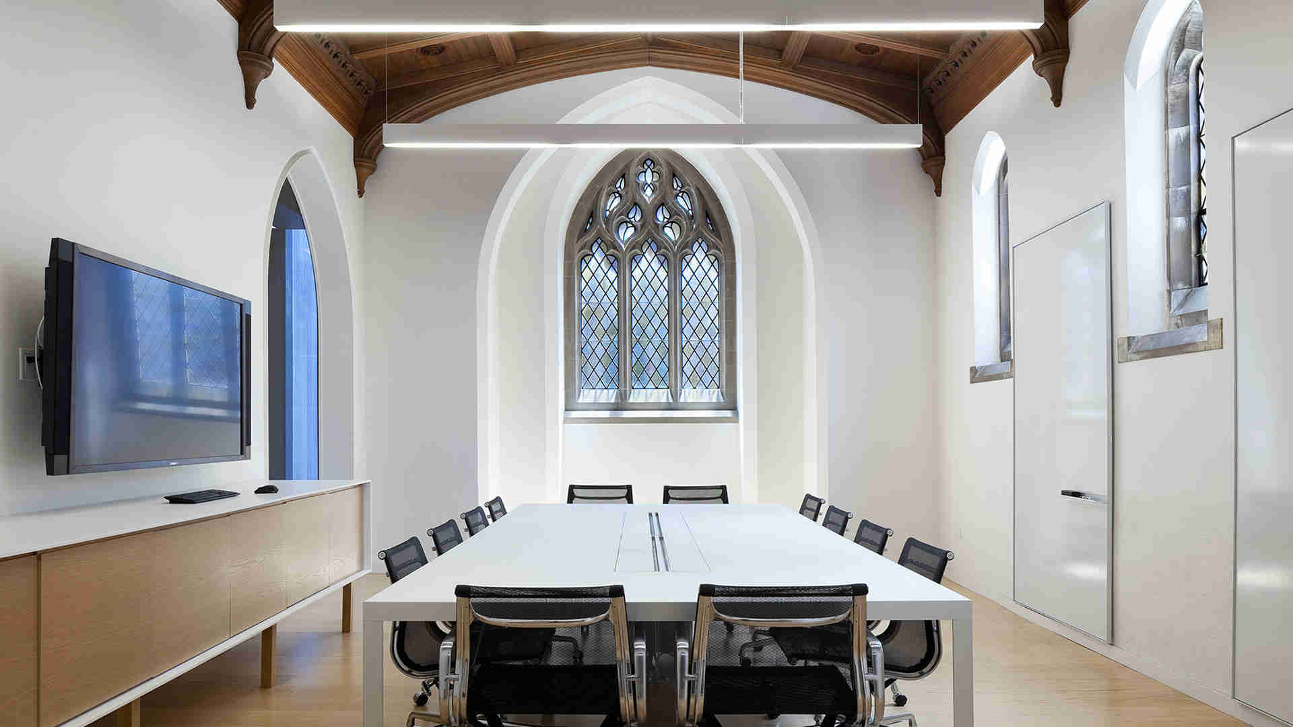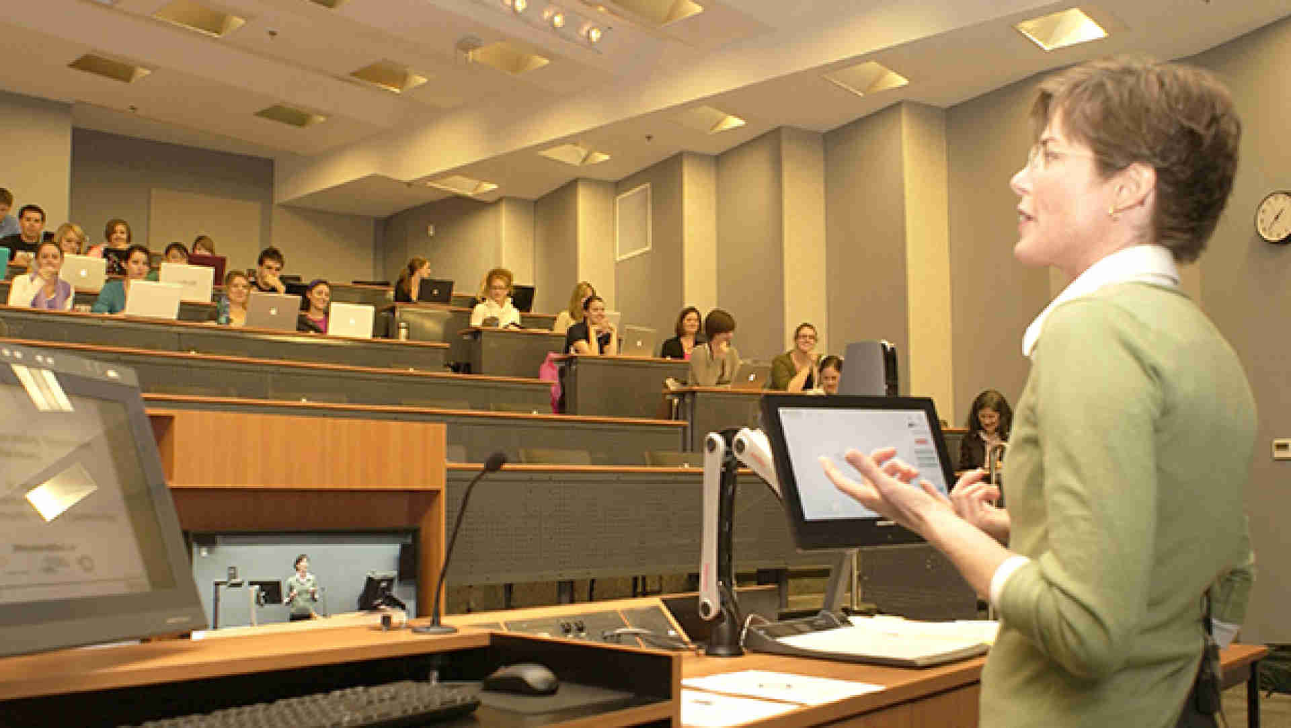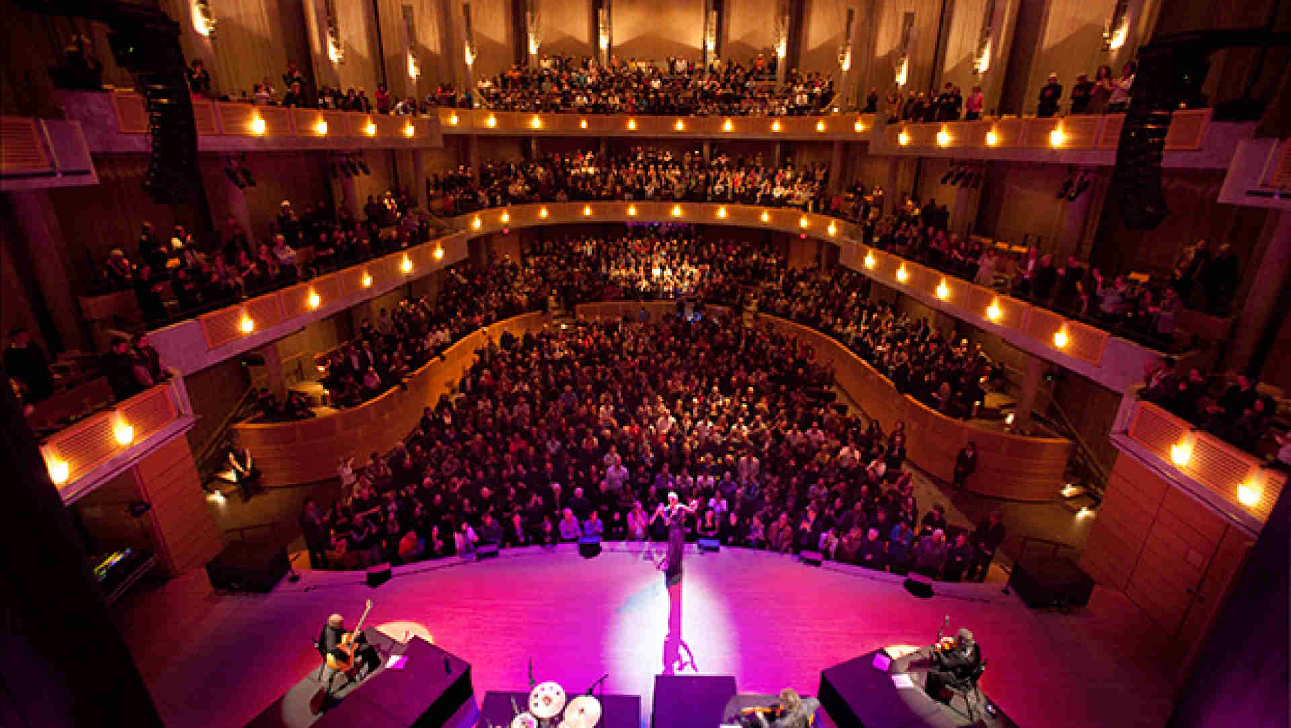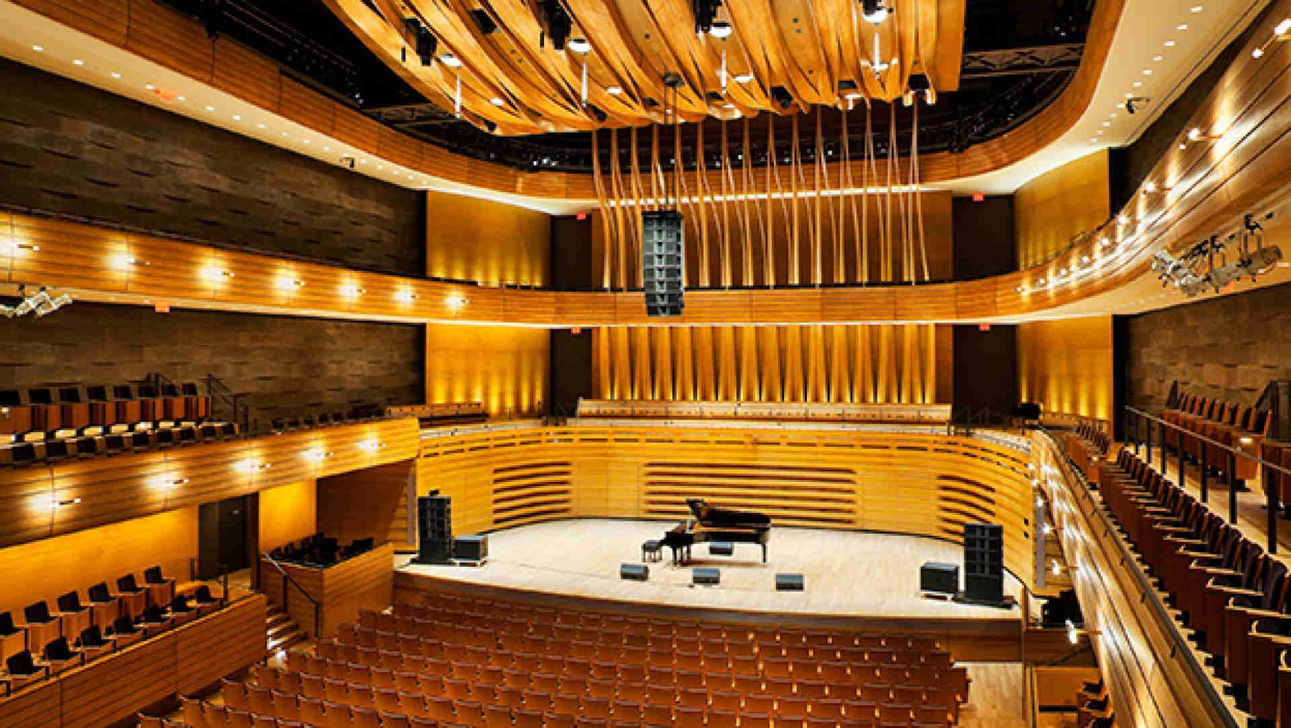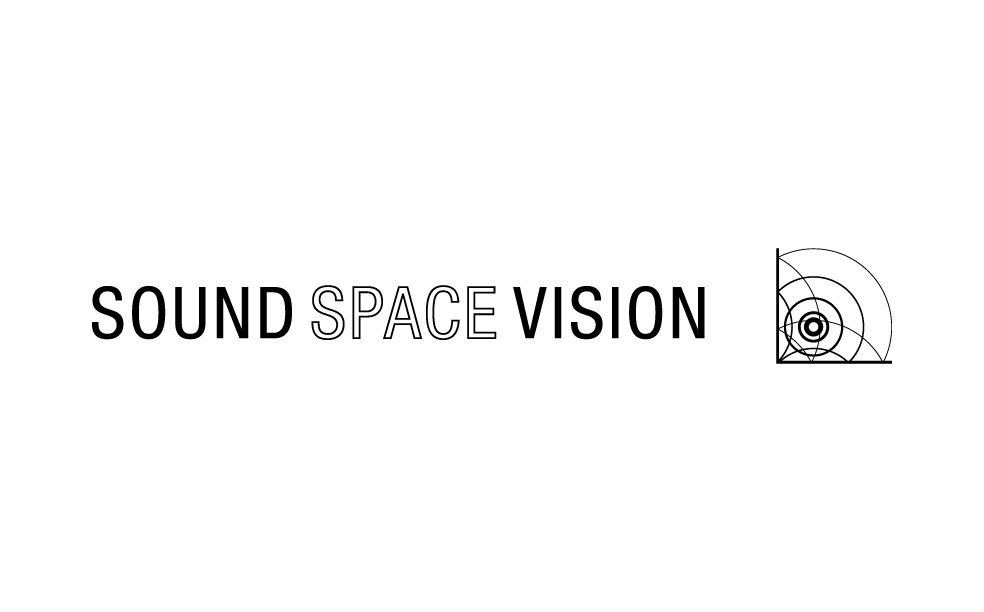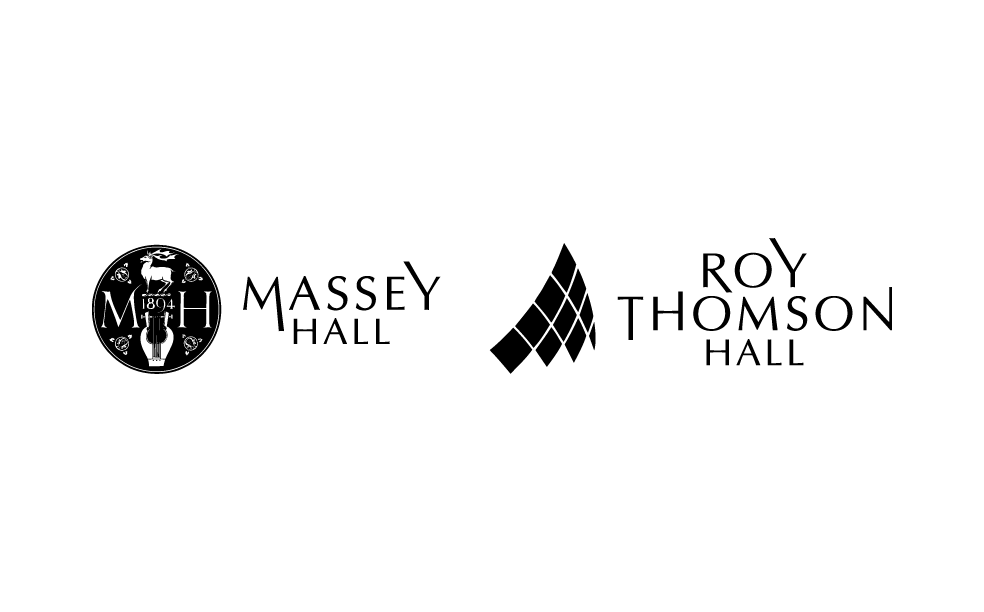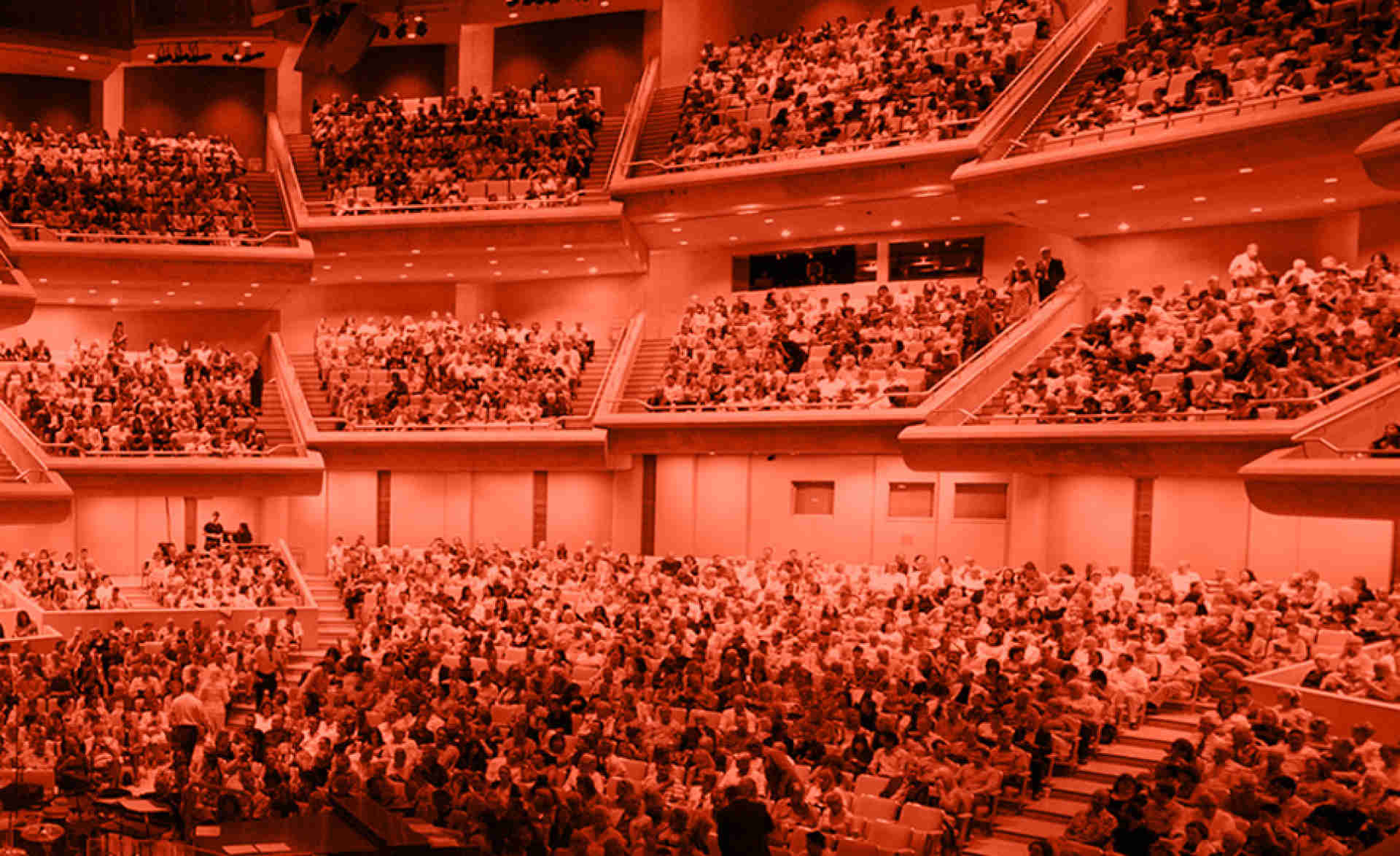The Practical Space
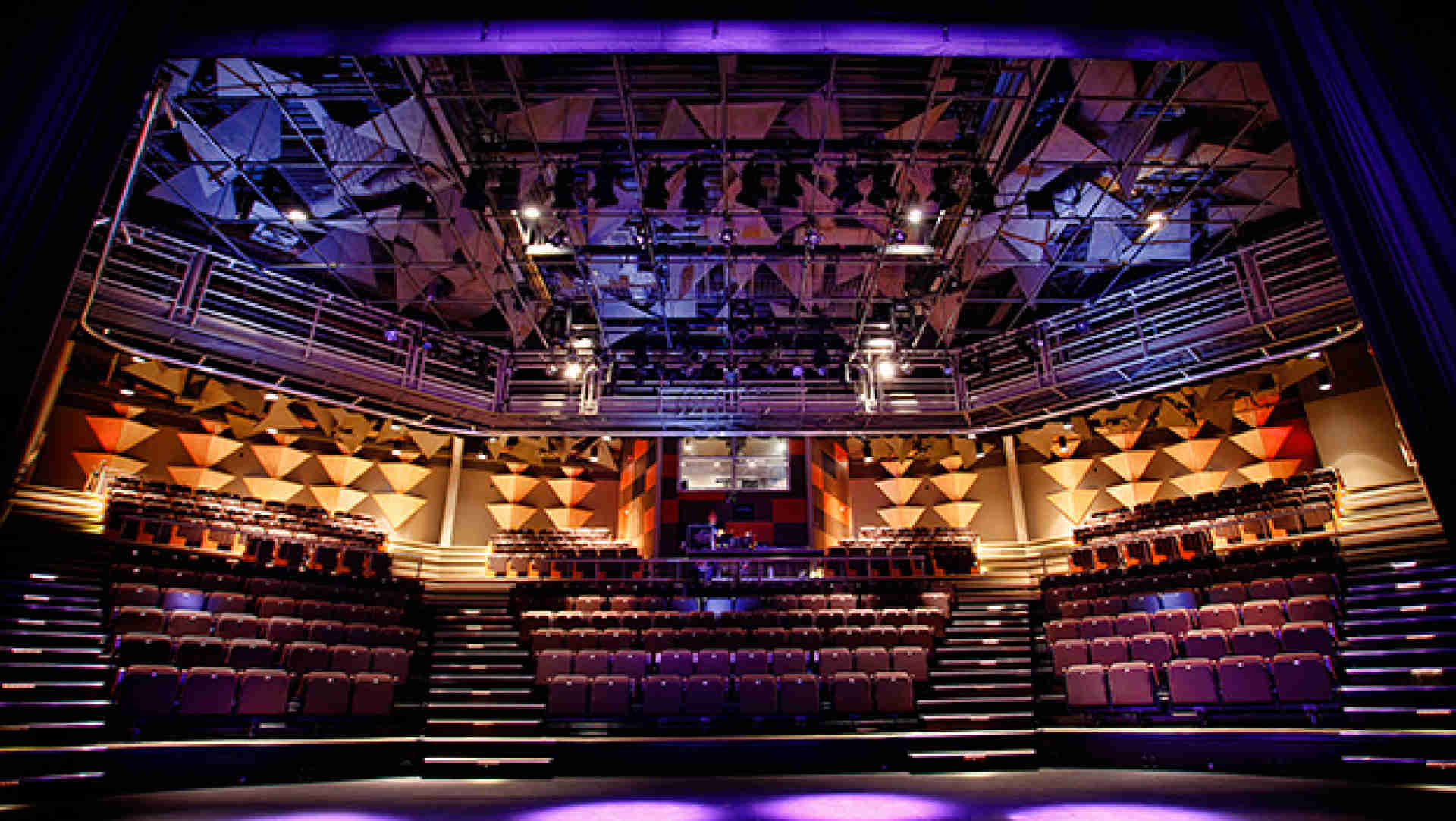
The space is a blueprint for how a modern lecture hall can be designed as a convertible space to serve multiple purposes.
Collège Boréal’s New Theatre for Teaching Backstage Technical Arts offers an innovative approach to campus facility design
As the centerpiece of its new stage management and technology support diploma programs, Collège Boréal in Sudbury, Ontario, has built a stunning, multi-purpose performance space to train students in stage and production management as well as backstage technologies such as lighting and sound design, video projection, technical direction, art design, and set construction.
With 352 seats, the theatre is a scaled-down version of a fully equipped contemporary, commercial theatre or music venue and is a blueprint for how a modern lecture hall can be designed as a convertible space to serve multiple purposes and yield maximum return on investment.
The theatre and diploma programs are components of the college’s Societal Project, which also encompasses a recording studio and black-box space; a culinary arts program, complete with commercial grade kitchens, a restaurant, and a bar; and a sommelier program, featuring a 16-position wine-tasting lab.
According to the college’s past president, Denis Hubert-Dutrisac, who is responsible for the new programs, these facilities will prepare graduates for work “in disciplines that are in high demand across the country. This is a niche that no other university or college in the country is filling.”
Indeed, of the eight diploma students in the first graduating class of the two-year stage management program in 2013, four are already variously employed as production coordinators, technical directors, and stagehands; three have found work in technical sales and rentals; and the eighth is currently undertaking a recording internship. The program also serves as a one-year finishing school for university graduates with degrees in academic theatre studies who wish to pursue a practical career backstage.
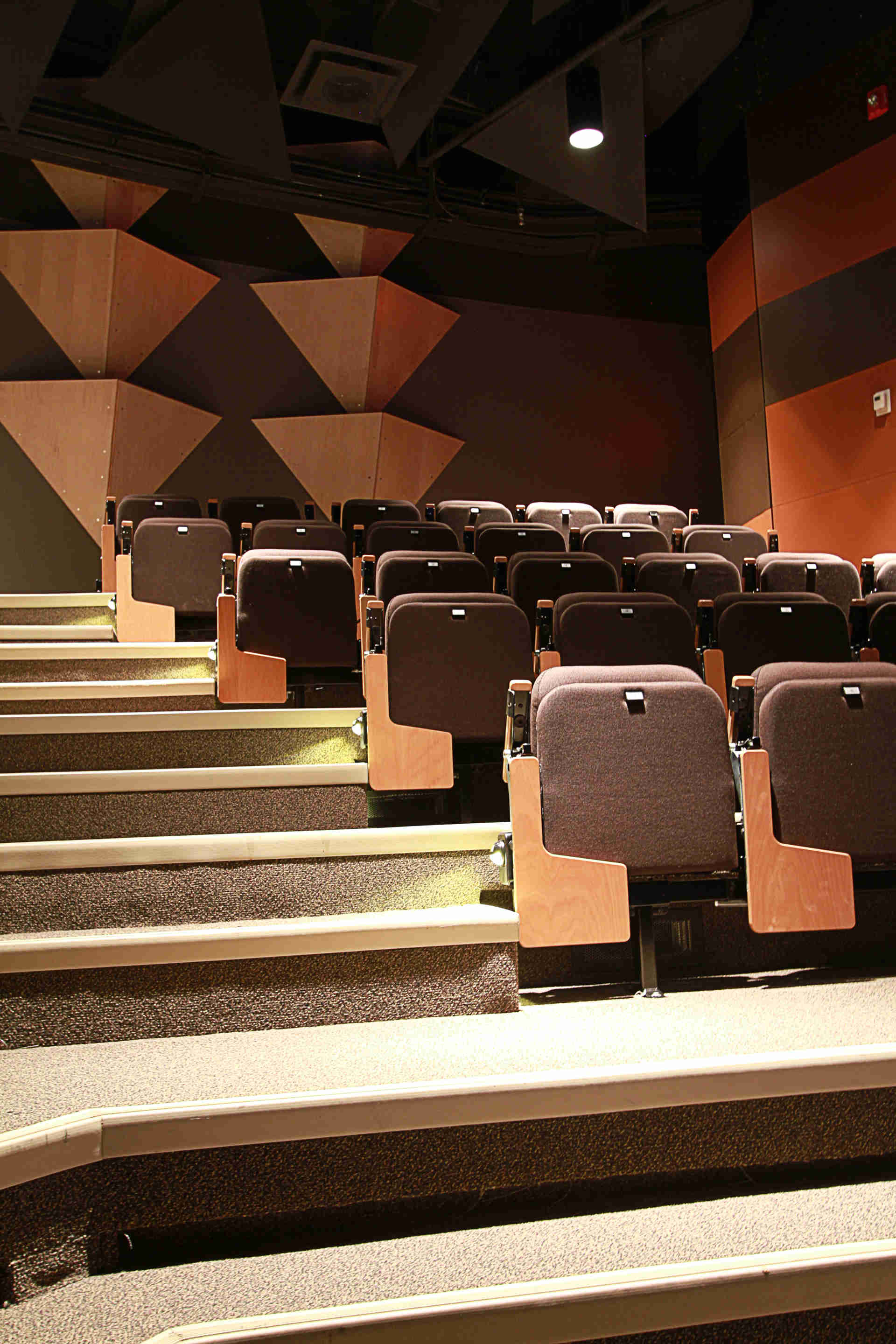
Theatre design
The college’s long-standing architect, PBK Architects Inc. (now owned by Montreal-based engineering consultant Genivar), had not had the opportunity to design a theatre before; consequently, the initial concept did not include such theatre-specific items as dressing rooms, a cross-over behind the stage, retractable seating, a catwalk, or doors large enough to admit a truck. Hubert-Dutrisac then met with consultants Engineering Harmonics and asked them to helm the project.
“When we started, it was a lecture hall,” says Engineering Harmonics partner Martin Van Dijk. “The college wanted to support the program fully, but they had little idea of how to go about it. We doubled the budget for the building to $6.5 million and then put together as much of a theatre-style building as possible within the footprint that they had allotted. We brought in theatre consultant Richard Smerdon to design specific theatre systems for the facility. For the money they spent, they got real value from everyone. The quality of what they received for what they paid is a model for the type of lecture halls that are being built at present. We’ve done more than a few convertible rooms like this in the past few years, as clients are asking what else they can do with their space.”
The resulting design is a fan-shaped room with two levels. While the stage area is level with the parterre floor, a 24′- x -16′ riser is available when a raised stage up to 2′ high is required. The 174 seats on the lower level are on six rows of Hussey motorized bleachers that, when retracted into the underbalcony cavity, leave a large floor contiguous with the stage area for cabaret-style productions. In this “studio mode,” the floor can accommodate 30 round club tables with 150 chairs.
The convertible balcony includes an airwall system that, when deployed, partitions the 178 balcony seats into four separate classrooms, two with 56 seats and two with 33 seats. In this configuration, local control of AV systems is assigned automatically to each room.
A control booth with a working window sits directly opposite the stage at the rear center of the balcony. For concerts, however, secondary mix and lighting positions are provided out in front of the booth, necessitating the removal of 20 balcony seats.
The stage at the proscenium arch measures 39.5′ wide, 23′ high, and 21′ deep; the wings add about 9.5′ to each side. In studio mode, the floor measures 58′ from the back wall of the stage to the face of the retracted bleachers under the front edge of the balcony.
A 360° catwalk 21.5′ above the floor rings the parterre and stage area. “It is very important for the program that we teach students how to work safely on a catwalk and to experience what it is like to be up there changing the lighting and managing cables,” says Hubert-Dutrisac. Van Dijk adds, “The college plans to be able to fully certify people in a number of aspects of the theatre technical arts,” and that means training on the catwalk will be essential.
The catwalk provides access to a dolly beam above each side of the stage. “This is one of the more interesting features that Engineering Harmonics designed into the space,” says Mathieu Grainger, manager of the stage management and technical support program. “On each side, an I-beam runs from the rear of the stage out over the floor. With three Stagemaker half-ton chain hoists and dollies on each I-beam, we can pick up a piece of trussing from the stage floor and drive it out to wherever it needs to be. It’s been super practical for us many times over,” Grainger says. Two Lodestar one-ton chain hoists take care of the heavier lifting.
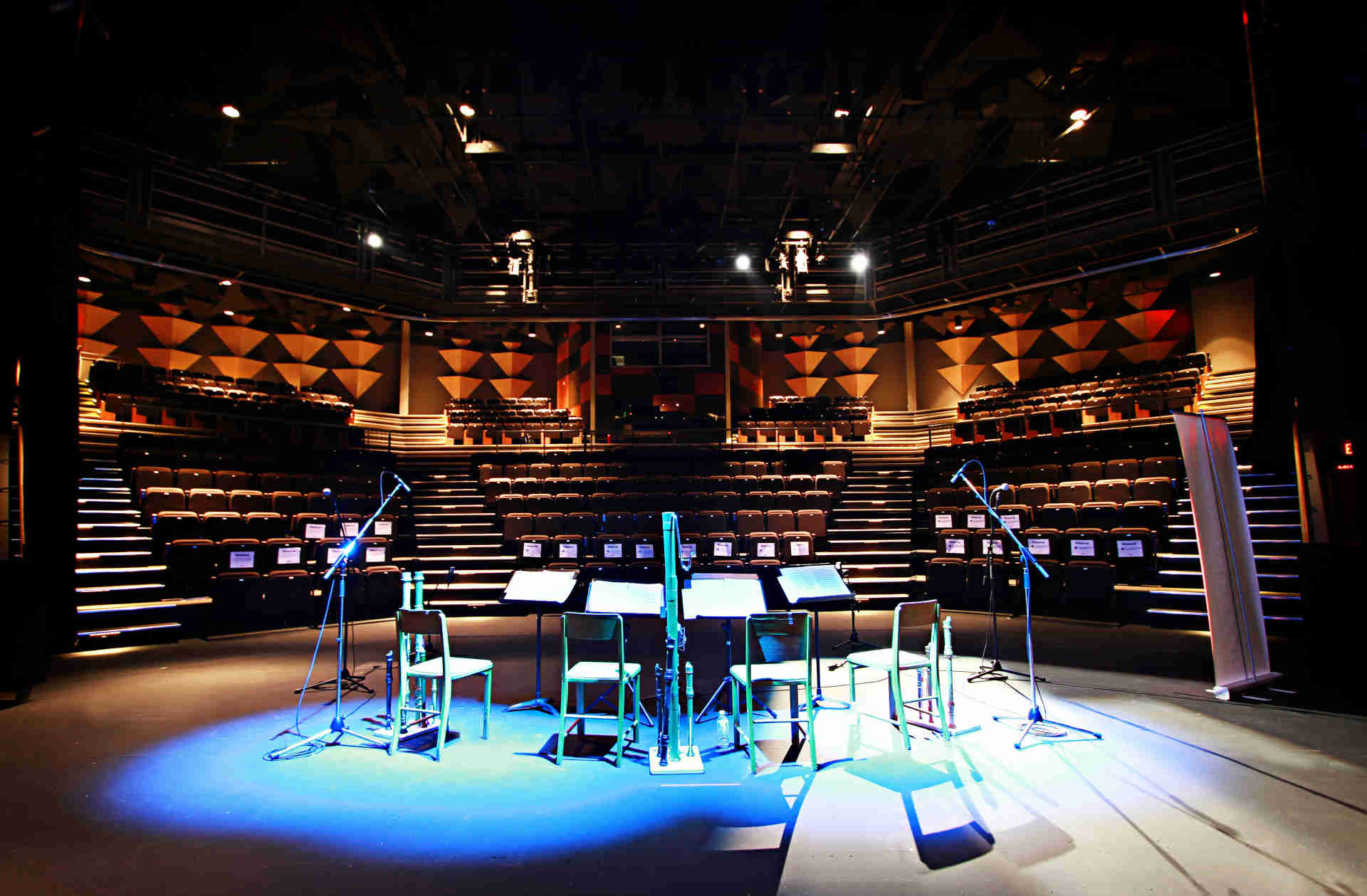
The 174 seats on the lower level are on six rows of Hussey motorized bleachers that, when retracted into the underbalcony cavity, leave a large floor contiguous with the stage area for cabaret-style productions.
Lighting
Power is distributed in a network of one-hundred-and-eighty 20A circuits distributed around the lighting grid, along the catwalk, and at floor level. The house lighting is divided into ten zones and is under control of an ETC Unison Paradigm system. When the balcony is converted into classrooms, the lighting in each room is automatically switched to local control for convenience.
In order to provide the students with the variety of equipment types that they may end up operating after graduation, Grainger chose an MA Lighting grandMA lighting desk for concert lighting design and an ETC Gio console, used primarily for theatrical productions.
While they may at first seem to be overkill for such a relatively small venue, Grainger is eager to explain his choices. “The grandMA lighting console is a bit different from other desks, particularly in the work flow, and it’s important that the students have some time on that desk before getting out into the real world,” he says. For maximum flexibility, he ordered the console complete with two fader wings and two monitors. “Likewise, the Gio is equipped with two 2-by-20 fader wings and two touch-screen monitors. It’s a fantastic desk. We could operate the grandMA and Gio together, but we haven’t had the opportunity to do that yet.”
The dimmer racks are more than generously loaded with 192 ETC Sensor3 modules, 88 ETC D20E dual 20A dimmer modules, and eight ETC R20 dual 20A relay modules for control of moving lights.
Lighting designers can choose from six Philips Vari*Lite VL1000 TSDs, eight Martin Professional MAC Auras, 12 Martin MAC 350 ENTOURs, ten ETC Selador Vivid R 42″ LED luminaires, ten ETC Desire D60 Lustr+ LEDs, 98 ETC Source Four Lekos at various wattages and lens tube angles, 36 ETC Source Four PARs with a four-piece lens set, 12 Philips Selecon 2000W Arena Theatre Fresnels, 48 ETC 7″ Source Four Fresnels, 12 ETC 6″ Source Four Fresnels, 48 ETC Source Four Zoom Lekos, and 12 ETC Source Four PARnels.
Two Pathway Connectivity Pathport Via 10 Gigabit Ethernet Switches handle the DMX traffic via eight Pathport C-series nodes, offering two DMX-512 ports each and supporting ETC Net2 as a DMX output node.
In addition to the installed power, four backstage panels are available for touring productions. Located in the loading bay near stage right and at either side of the stage, the panels supply a total of 500A, 120/208V three-phase power. Each panel supplies 100A, with the exception of the touring lighting panel at stage right, which supplies 200A.
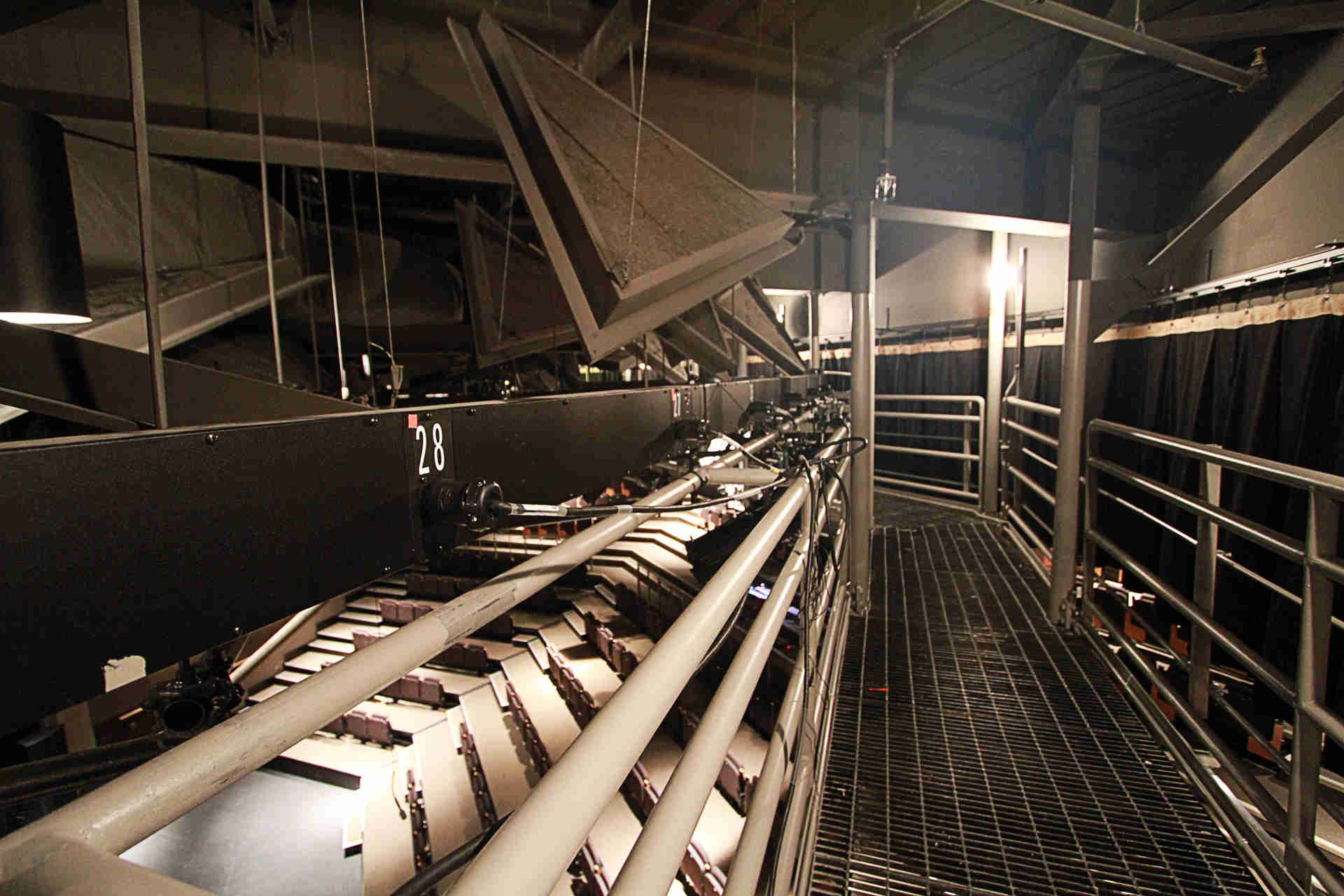
A 360° catwalk 21.5′ above the floor rings the parterre and stage area.
Sound and acoustics
The performance sound system is dominated by left-right Electro-Voice line arrays hung at either side of the proscenium arch. Each array is comprised of five XLCi 907 DVX and two XLCi 127 DVX compact three-way cabinets and two XLCi 215 subs. Four EVF-1122S-94 loudspeakers handle the font fill duties. Two EVU-2062-95 delay loudspeakers are provided for each of the four sections of the balcony, automatically becoming the program speakers for the classrooms when the airwalls are deployed.
The system is powered by 54 channels of EV CPS series amplifiers managed via an Iris-NET and EV NetMax digital matrix that also includes all loudspeaker DSP—EQ, FIR filtering, and delays.
“We set the target SPL at 105dB, but the system is capable of way more than that—it’s a little overkill,” Van Dijk says. Given that a fan-shaped room tends to reflect and focus sound back to the stage, the acoustics had to be carefully designed, especially considering the target SPL level. Acoustician John O’Keefe, of Aercoustics, working in conjunction with Engineering Harmonics, has given the room a unique acoustical feature in scattering 236 trapezoid and pyramid-shaped reflector-diffusers all over the walls and under the ceiling. “John has been experimenting with these units for years, and they’ve been refined further for this application, which is their first full-scale rollout,” Van Dijk says. “They definitely give the room a unique acoustic signature; it sounds good. The room is not that big. Consequently, it doesn’t have a long delay. The amplified sound really works well and doesn’t clash with the hall’s natural acoustics.”
A DiGiCo SD9 front-of-house console includes two D-Racks, providing 72 analog inputs and 28 analog outputs, two digital snakes, and two Purple Box MADI/optical converters. Outboard gear from Drawmer, TC Electronic, dbx, and Rane rounds out the package. The stage monitor system includes EV and JBL wedges powered by EV amplifiers, as well as a Shure in-ear system, and is controlled from the front-of-house console.
The microphone locker is generously furnished with 70 mics from Shure, Audio-Technica, Crown, Neumann, Coles, and AKG; 16 Radial DIs are available for direct instrument inputs. A total of 178 XLR lines connect the theatre with a patch room that doubles as a dressing room. “Four Klark-Teknik DN1248 mic splitters give us one-in, four-out flexibility, so we can patch selected lines to the FOH mixer, recording studio, black-box space, video conference patch, and so on,” Grainger says. “While it ends up as digital audio on two Cat 5 cables and one fiber-optic cable, the patching at this stage is analog because we feel it’s important for students to understand intuitively how patching works.”
The theatre is equipped with a Rane HAL paging system, while the intercom system is from Clear-Com.
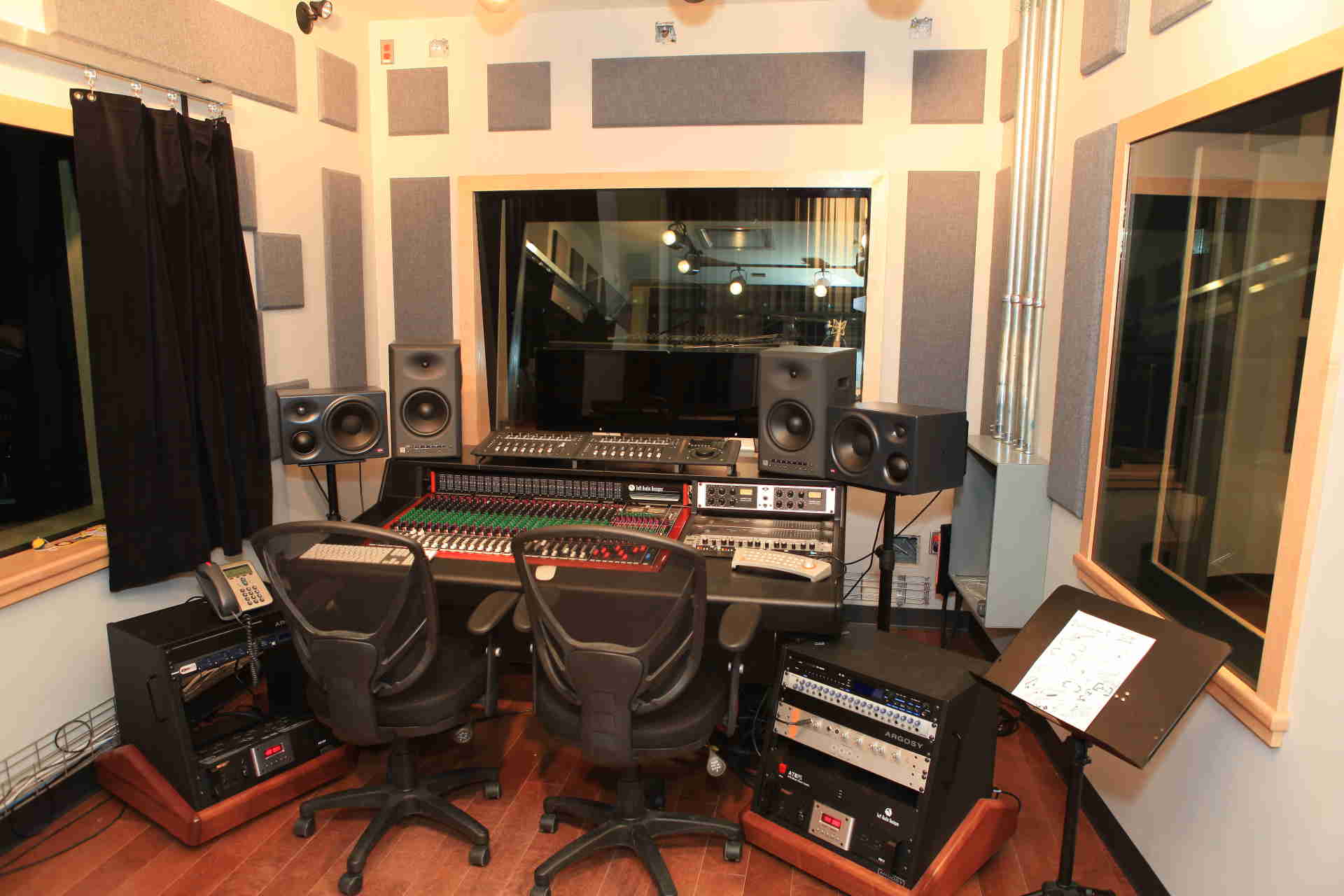
A fully equipped 32-channel ProTools-based recording studio sits adjacent to the black-box space.
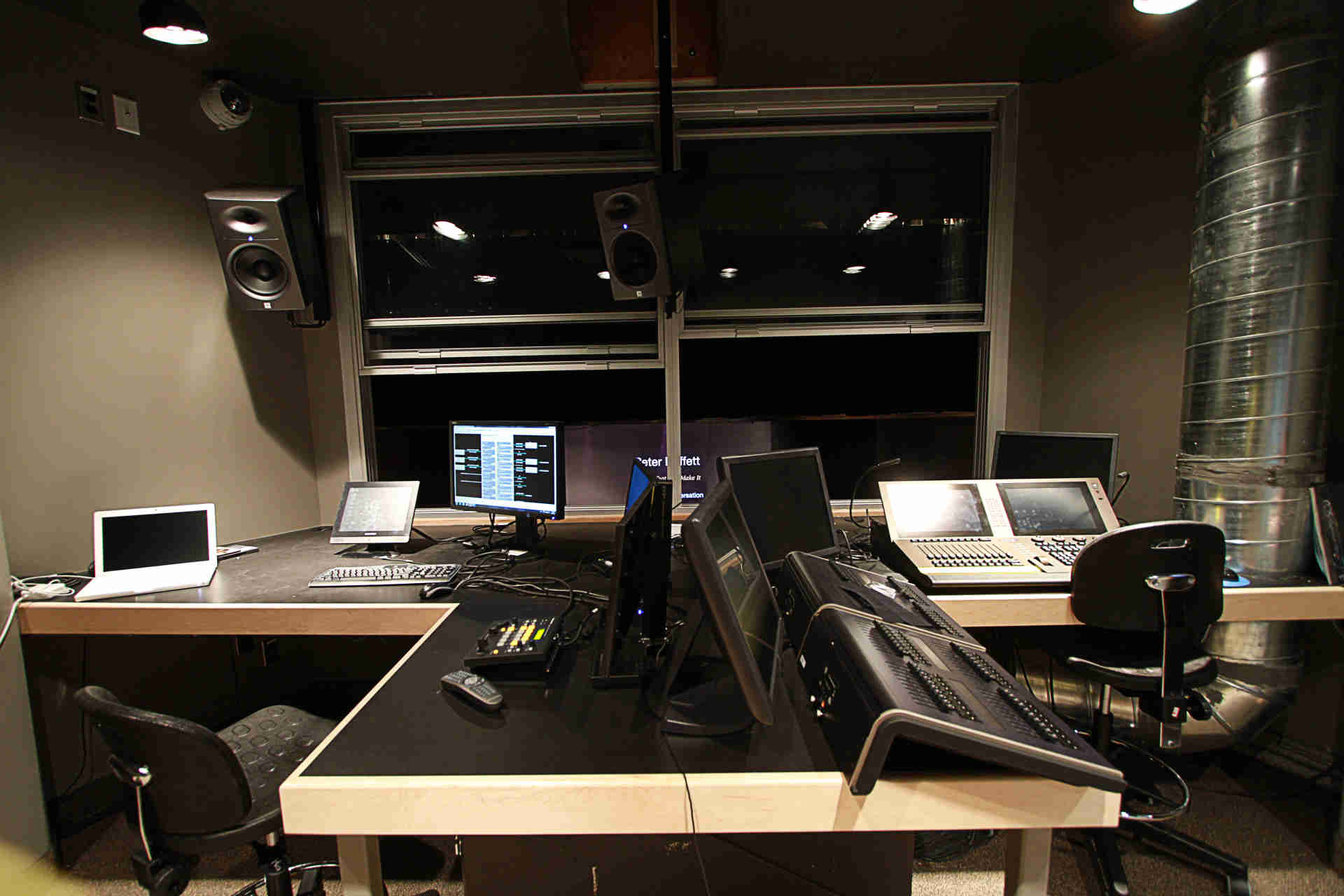
The control booth with an ETC Gio and fader wings on the right
Video
For projection, a Christie Roadster S+14k-J three-chip DLP projector is mounted in the front of the booth. In addition to a cyclorama on the back wall of the stage, a 24 x 13.5 motorized screen is installed above the stage. Seven video patch panels distributed around the room afford interconnection via HDMI, VGA, and fiber.
A pair of remote-controlled Panasonic AW-HE120K HD PTZ cameras and a Sony HVR-S270 HDV camcorder are available for instruction in video production techniques as well as for video conferencing. Control is via a Crestron DM-MD 16×16 HD digital media switcher.
“The college has facilities in 42 centers in 28 cities across Ontario, and we wanted to be able to link classrooms in 26 of those centers via video conferencing,” Hubert-Dutrisac says. “In addition, we can hook into Contact North, Ontario’s distance education and training network, to connect with more than 100 other sites. The network is fully redundant, so a break anywhere won’t bring us down. Furthermore, the bandwidth is dynamically allocated, so if there is demand on bandwidth in one area during a video conference, capacity that’s not being used in other areas can be shifted to where it’s needed.
“We were the first college to sign up with Apple Canada and the first college to hand out iPads to each and every student as well as instructors, who can operate the classroom systems via their iPads,” he continues. “As a result, we were the first to be on iTunes U. We also branched into the Apple Distinguished Educators Program, so our teachers have access to the Apple pedagogical team for support when necessary. Via a partnership with Ontario broadcaster TFO, some of our instructors have been filmed, and the edited instruction has been uploaded to iTunes U, enabling us to offer learning anytime, anyway, anywhere. That’s our idea of blended learning—partly online, partly face-to-face in the classroom, and partly via video conferencing and distance education.”
The infrastructure is in place for individual projectors and screens to be installed in each of the four convertible classrooms in the balcony. A Crestron system controls the video conferencing, projection, video routing, houses, and sound levels for the multiple zones. Supplementing the master control panel, each classroom has its own local control panel for the instructor when the balcony is switched into classroom mode.
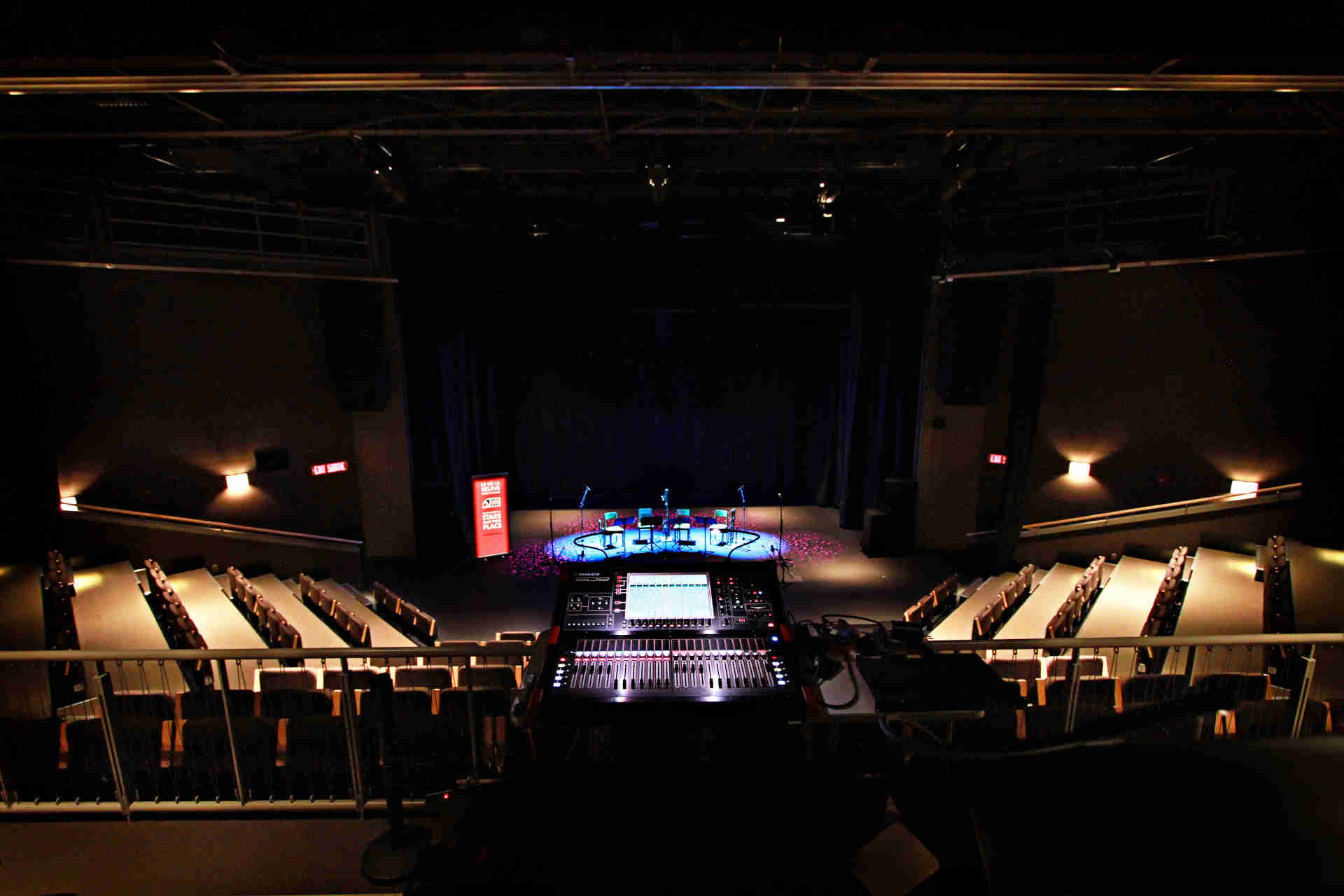
The view from the secondary mix position, with the DiGiCo SD-9 in the foreground
Black box space and recording studio
A black box multipurpose space is available adjacent to the theatre. Featuring a full floor-to-ceiling cyclorama on two walls, the black box is ideal for instruction in green screen effects, color mixing, and lighting as well as for rehearsals and remote recording. The space is equipped with an ETC Element 40-fader lighting console and a Soundcraft Spirit FX16 16 x 4 mixer.
“I wanted the new facilities to constitute a full class environment so that when you have a show here, the audience doesn’t know that they are participating in a classroom,” says Hubert-Dutrisac. “This is a plus for the students because they’re hands-on—they’re not just sitting listening to a professor all week long talking theory. The second element is that they get to practice. The third element is that whatever we do here should be able to be viewed elsewhere. This is one reason we built the black box and linked it with the theatre. That cost close to $2 million, and it allows students to make high-quality recordings of a performance in there without interfering with the musicians who are executing that performance in the theatre.
“So while you’re doing a professional show, you can have one group of students operating the theatre and have another group in the black box simultaneously learning how to do a live recording. It’s still a classroom, but you’re not letting that interfere with the audience’s enjoyment of the production in the theatre.”
A fully equipped 32-channel ProTools-based recording studio sits adjacent to the black box space. Centered on a Toft Audio Designs 24 x 8 analog console, the control room serves both the studio booth and the black box space. A window between the control room and the black box can be opened for full communication.
In addition to making live recordings, students get to practice mixing multitrack recordings of past performances. “We record all performances into ProTools in the studio as multitrack sessions,” Grainger says. “Afterward, we’re able to distribute that multitrack audio to four or five different workstations around the facility, including the theatre and the black box, so that students can practice mixing live shows, even though they are prerecorded. We give them specific objectives, such as what compressors to put on what tracks so it’s a completely hands-on experience.”
Regarding the studio’s complement of gear, Van Dijk explains, “They made their own choices. I included a cash allowance for equipment and provided a modest machine room to house it. Studio monitoring is via Dynaudio, Mackie, and Klein & Hummel monitors. For maximum utility, I provided both the waiting room and sound lock with tie-lines for microphones and line-level sources, so in the control room, you can pick up signals from almost anywhere.”
Van Dijk worked with the local tradesmen, who had never built a recording studio before, showing them how to execute his double-wall design. In the process, they too went to school, so to speak, learning how to hang a fully isolated wall consisting of two wall membranes, each constructed of two layers of 5/8″ drywall glued together with non-hardening acoustical sealant and separated by an air space filled with rock wool.
“I believe in the dual panel/green glue approach, mass and resilience being sandwiched together and multiple frames of wall spread apart so there’s as much disconnect as possible,” Van Dijk says. “The green non-hardening adhesive forms a resilient membrane in between the two layers of drywall on each of the wall units of the double wall. We used some resilient channel here and there but with rubberized clips. I’ve found that after a while, the wood can otherwise separate from the resilient channel—if you knock on the wall at intervals, you can hear the resilient channel behind there vibrating because, in time, the wood framing can shift a bit.
“The studio ceiling is suspended from corrugated steel decking under a 3″ concrete slab. It’s cost-effective but really lightweight construction and not enough mass for complete isolation. Likewise, the studio floor isn’t floated. The only thing we could do is cut the floor and put an expansion joint in between the studio and the control room, which yielded a degree of low frequency isolation. For acoustic treatment, we hung Primacoustics modular diffusers and absorbers on the walls of the control room and the sound booth.”
The studio and black box lighting is controlled by a separate ETC dimmer system.
Sets are stored in an 11,000 sq. ft. carpentry shop in the trades education building adjacent to the theatre. “When we built the big shop, I specifically requested from the Dean of Trades that 3,000 sq. ft. of the shop be reserved for our set construction program,” Hubert-Dutrisac says.
Looking back, the former president adds, “In the beginning, I didn’t approach the board by saying that I wanted $6.5 million to build a concert hall. Instead, I told them that my family has been in Ontario for 350 years, and I still speak French. It is important for our kids to be able to benefit from their culture in another 350 years. To do that, I need tools, and one of those tools is a concert hall. We’re always facing the challenge, especially being in a minority situation, of losing our culture and our traditions. So I always come from that angle with politicians, board members, and industry partners. I try not to sell the end product—a theatre—but what that product is giving us in society,” he says.
From Van Dijk’s perspective, what makes this project unique beyond the acoustics, finish, and equipment, is its diverse functionality. “For its size, scale, feature set, and capabilities, it really suits the academic market. There’s a sizable number of colleges and universities that are wondering how they can get more use out of their spaces and how they might offer what they have to their communities. They’ll ask, ‘What else can we do with our new 350-seat lecture hall? Can it be used for live performance?’ And when we tell them, ‘No, not without a lot of changes,’ they wonder ‘Why didn’t we talk about this before we built it?’”
Hubert-Dutrisac agrees. “If I had this process to do all over again, I would start with the consultants on lighting, sound, and all the other interior appointments. Only then would I bring the architect on board. This is how we should have structured our process in the first place. The best thing we did was to hold that initial meeting with Engineering Harmonics and everyone else around the table. With his experience of theatre design, Martin Van Dijk gave me the option of re-visioning the project.
As Engineering Harmonics’ founder and senior consultant Philip Giddings says, “I was able to tell my colleagues and the architect, ‘Maybe this is what you think the project is, but let’s see what it might be.’ And as a result, we now have not only a lecture hall but a very beautiful performance space.”
