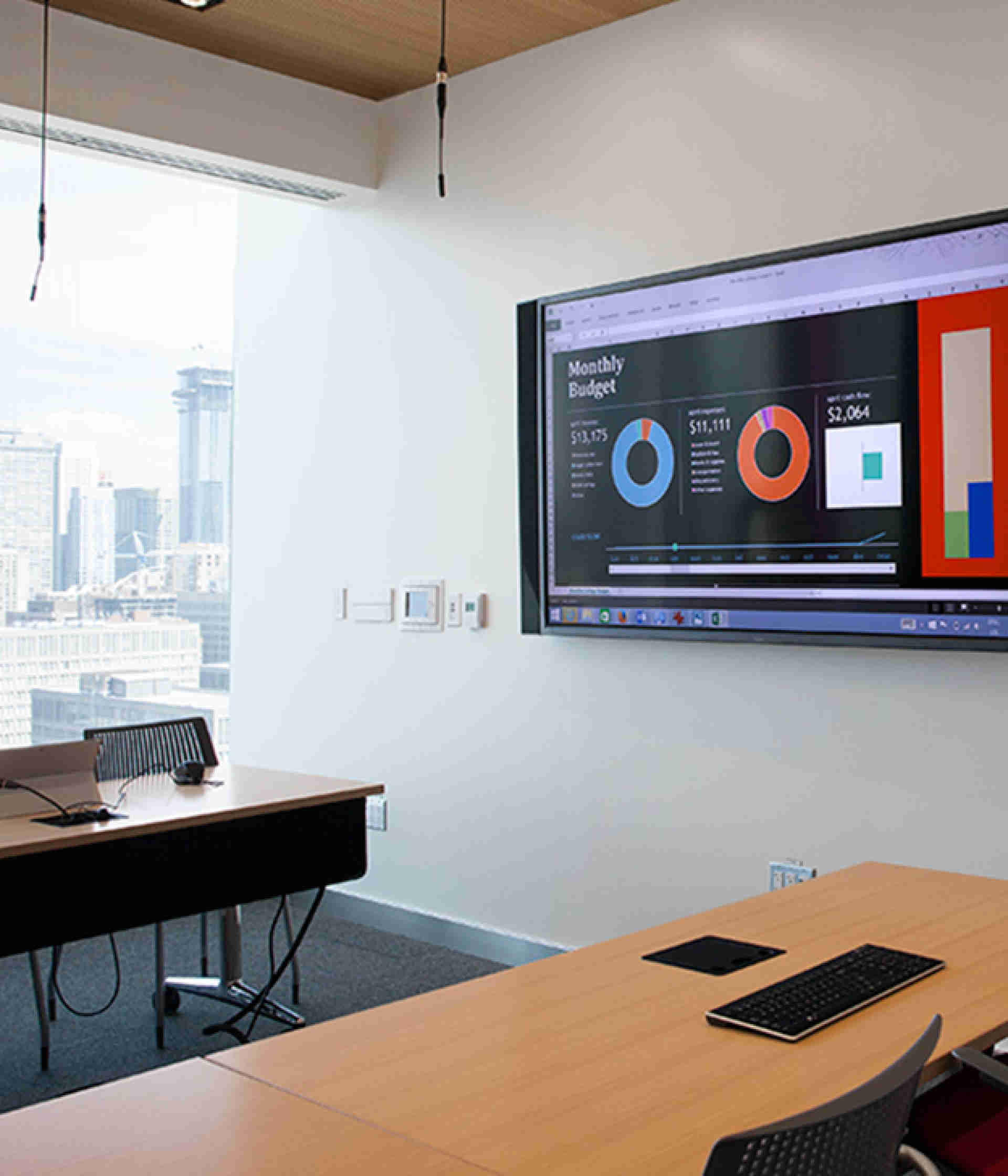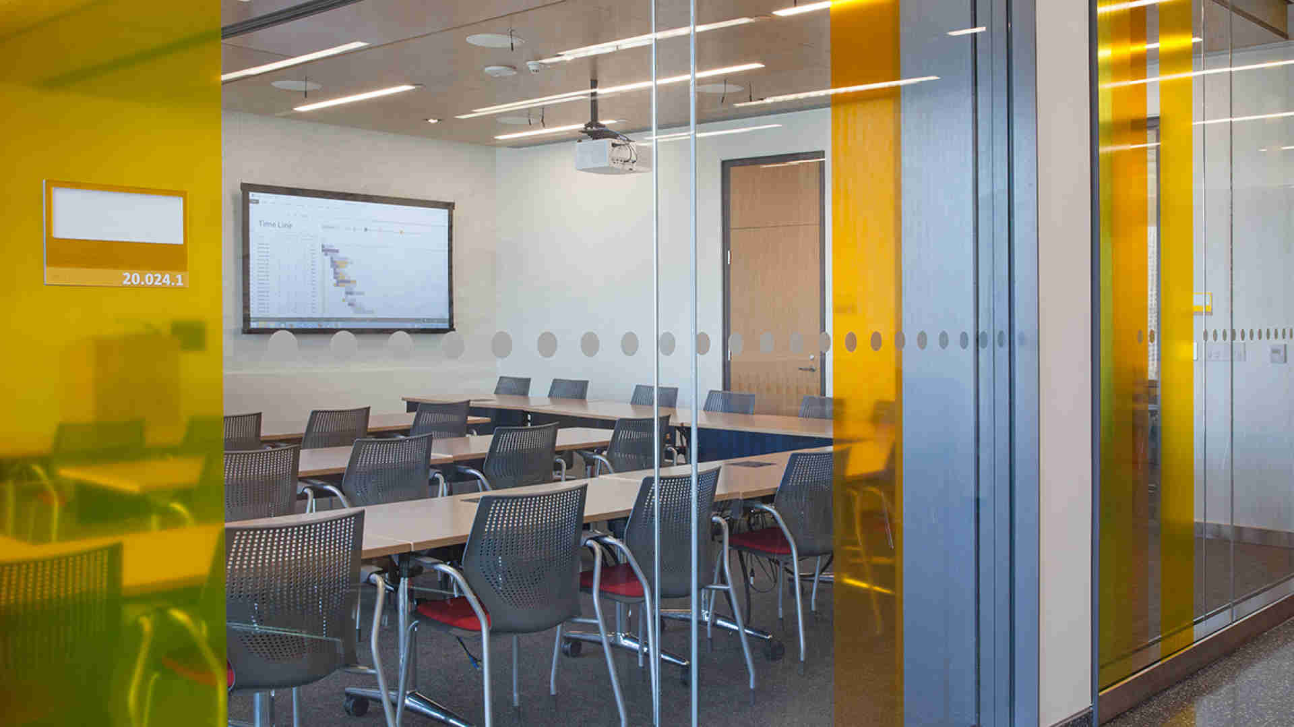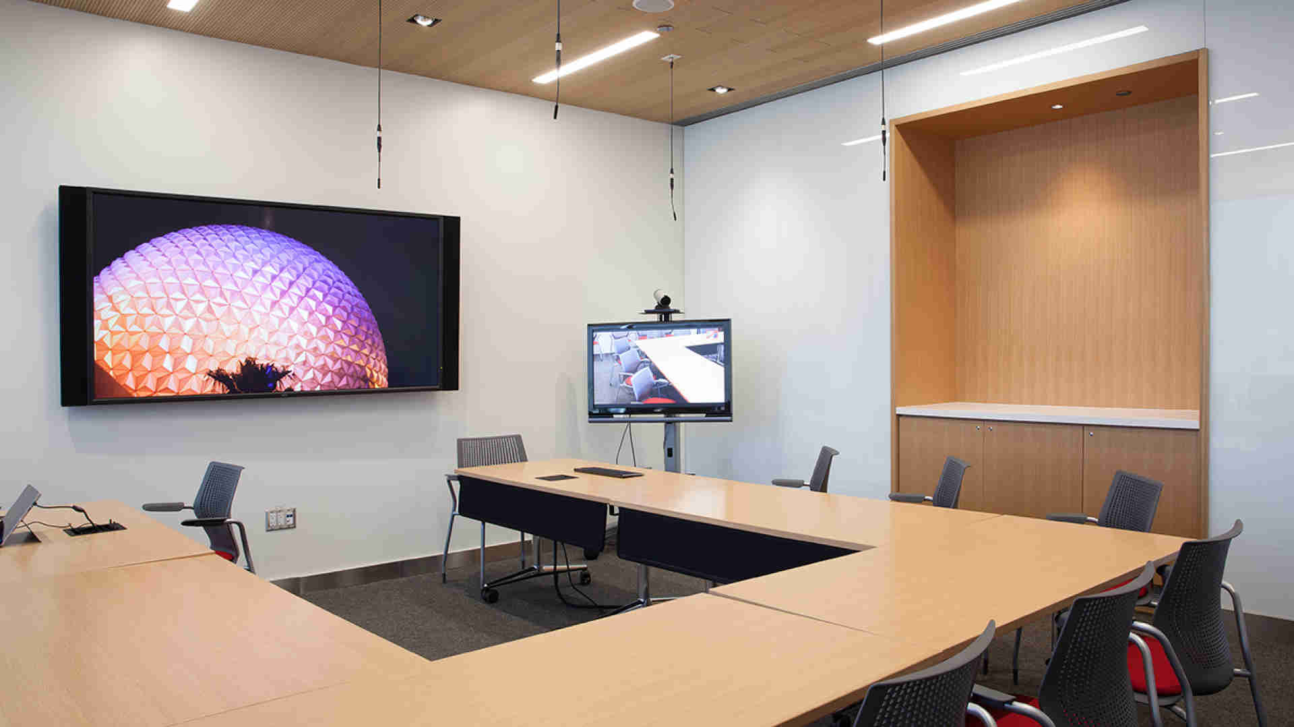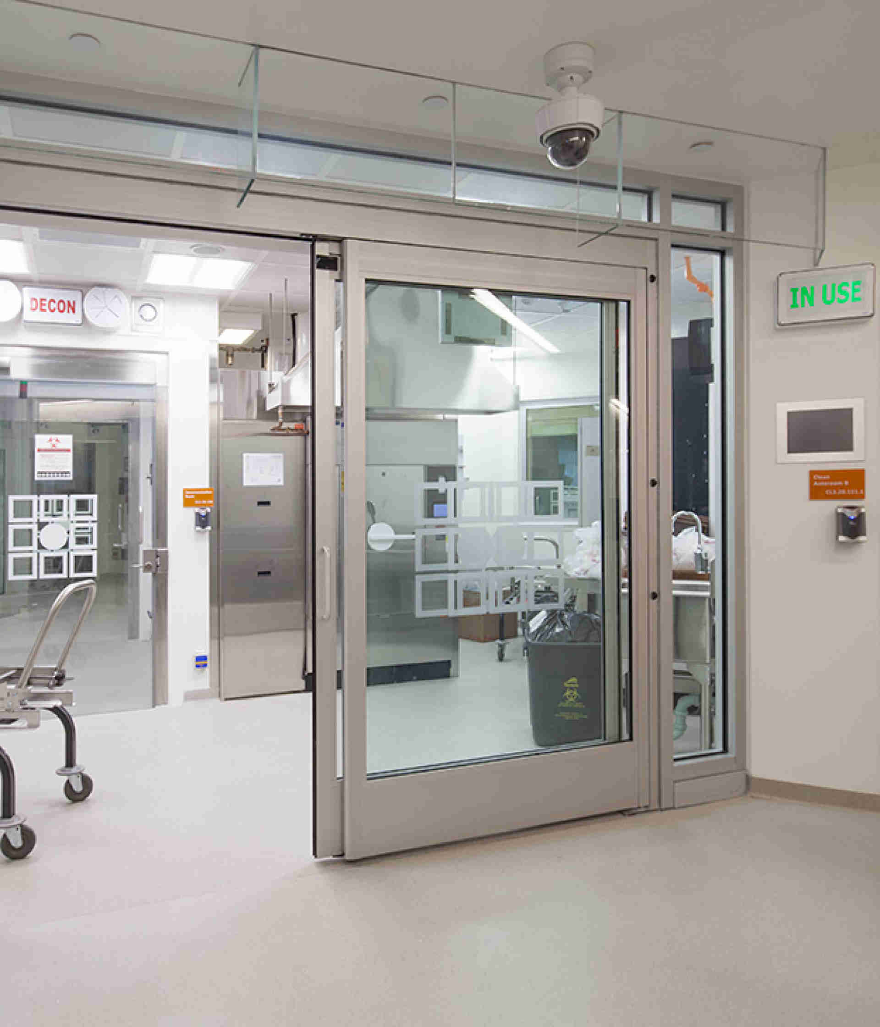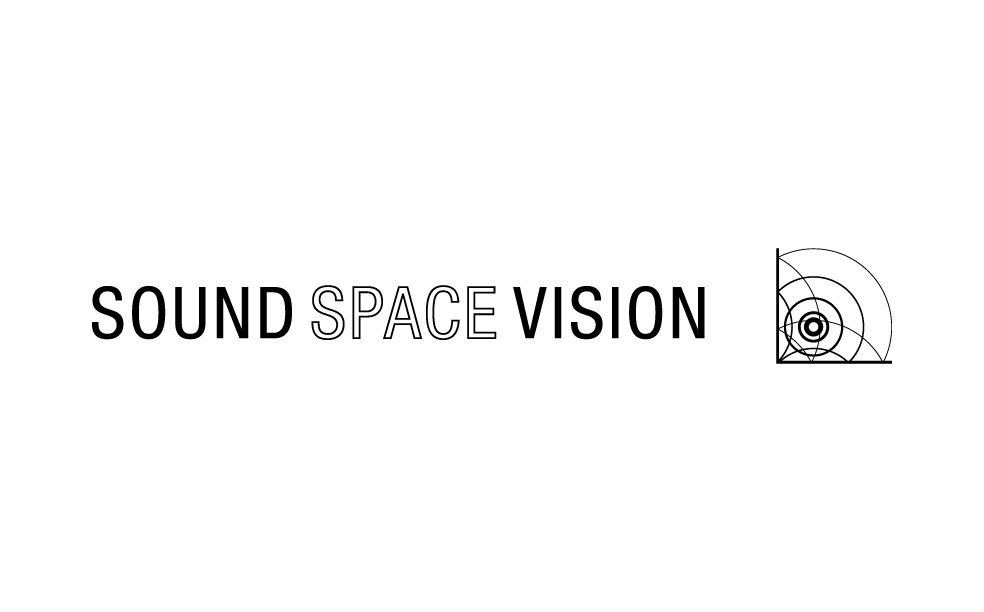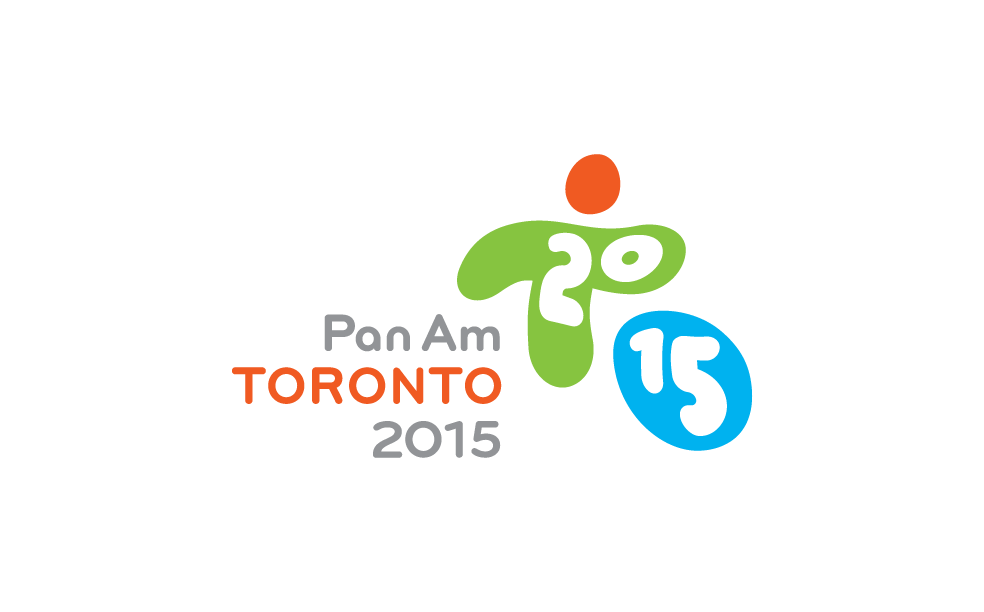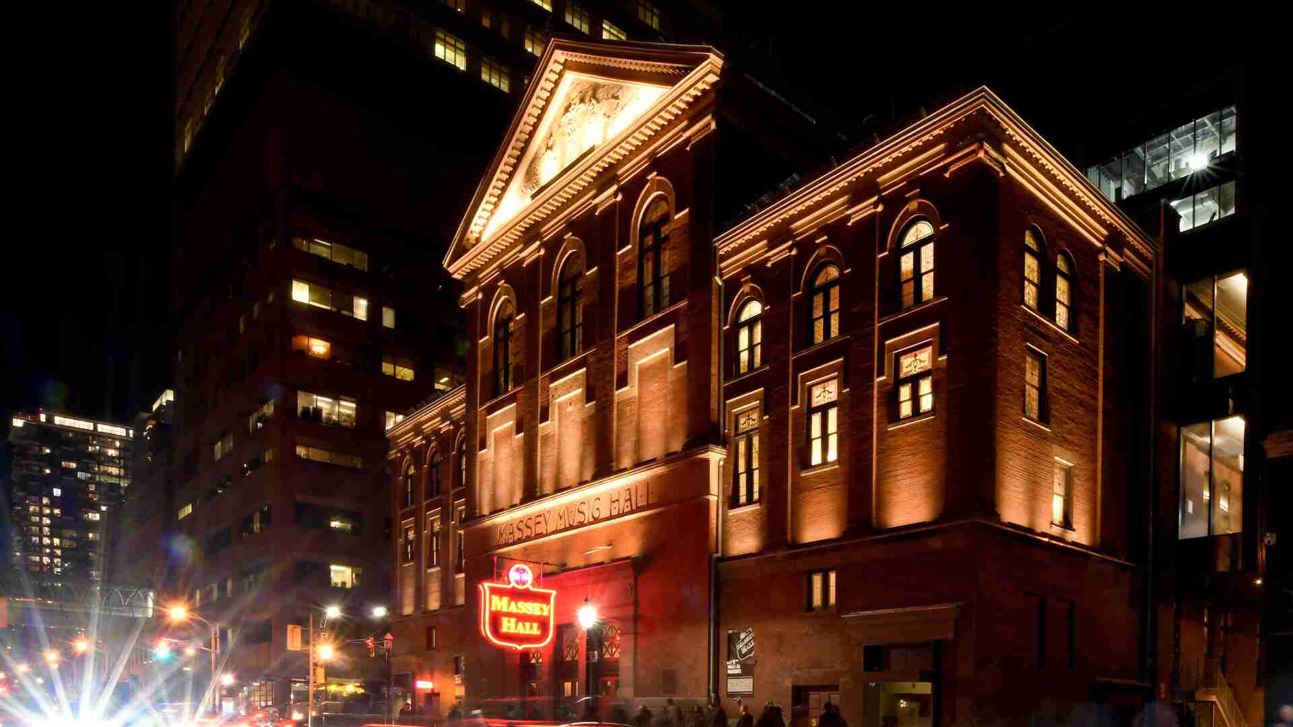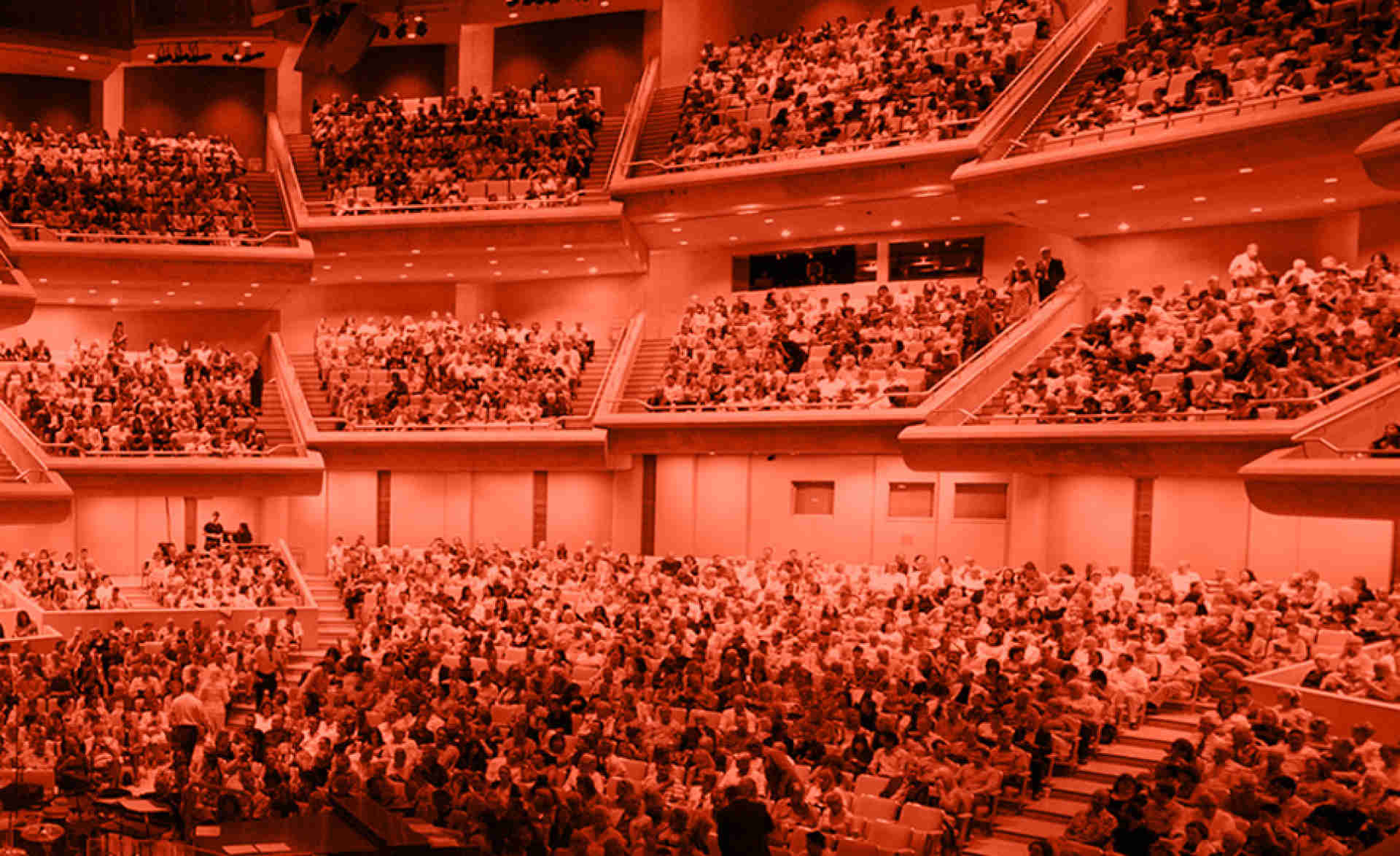Public Health Ontario
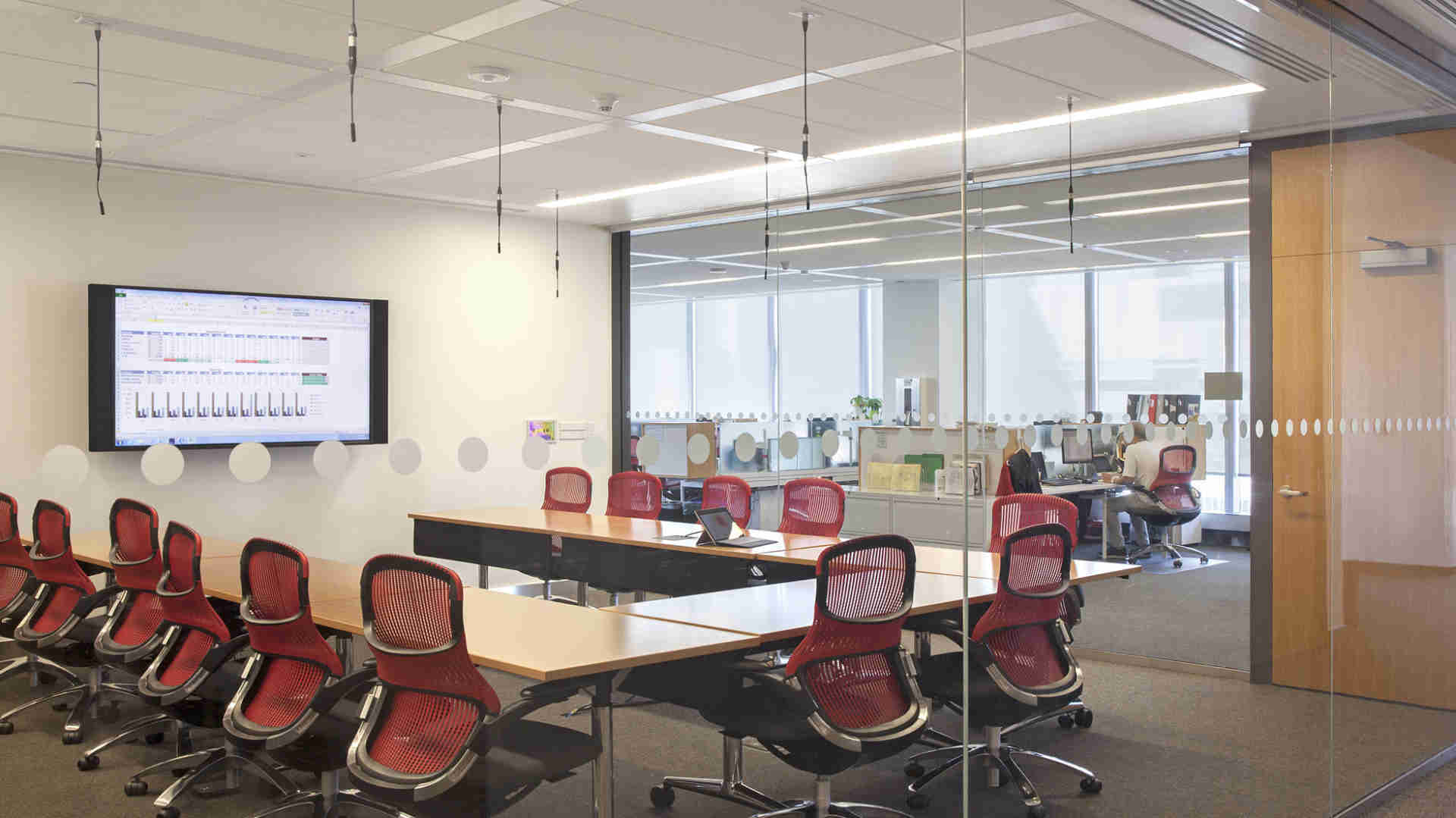
Public Health Laboratory
The 165,000 sq. ft. life science facility at MaRS2 features highly integrated AV with instant conversion of the 30-person meeting room into an Emergency Response Centre. Respondents can view multiple broadcasts and presentations while video conferencing with other centres.
Engineering Harmonics designed the AV presentation and digital signage systems for various meeting rooms and training rooms, as well as the AV, videoconferencing and video wall system for the Emergency Response Room.
Details
The PHL program provides clinical and environmental laboratory testing, related expert advice and research in support of the prevention and control of infectious diseases and the protection and promotion of the public’s health in Ontario.
Services
Audiovisual consulting, design, tender, contract administration and commissioning.
Outcome
The build has enhanced communications for clients and staff and supports the plan to build strong relationships with the academic health science centres, health units, hospitals and regional infection control network sites.
