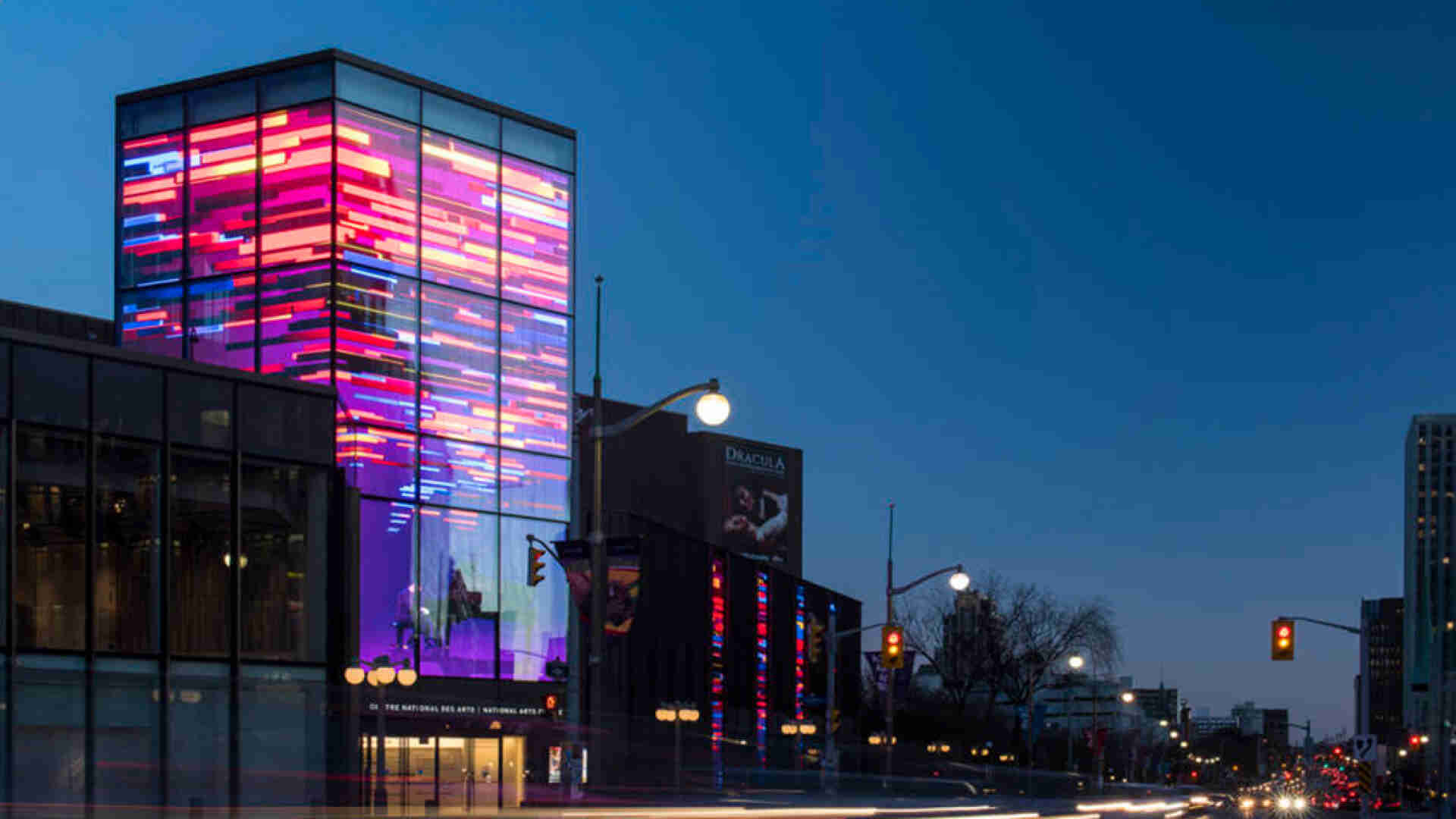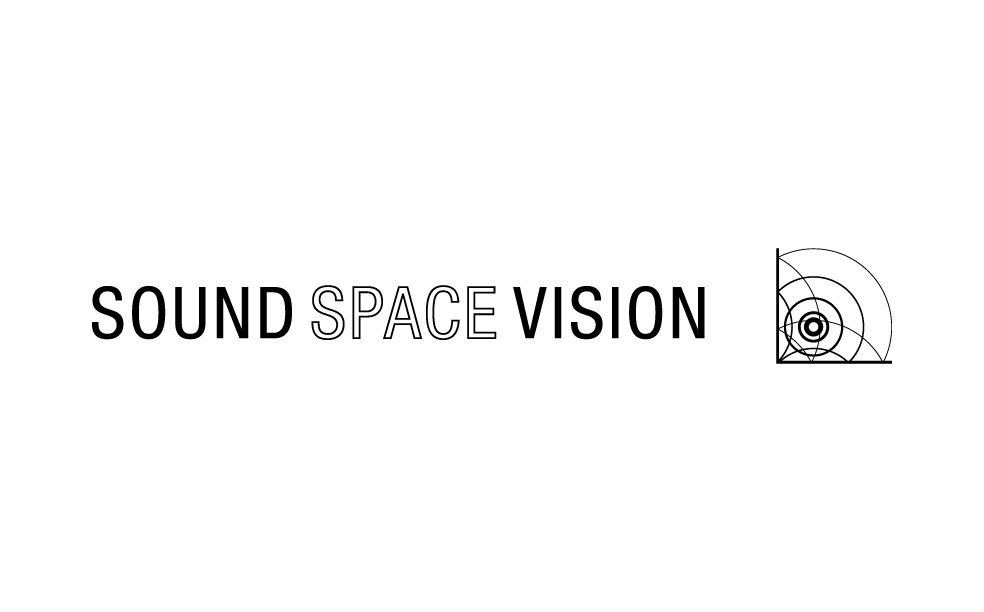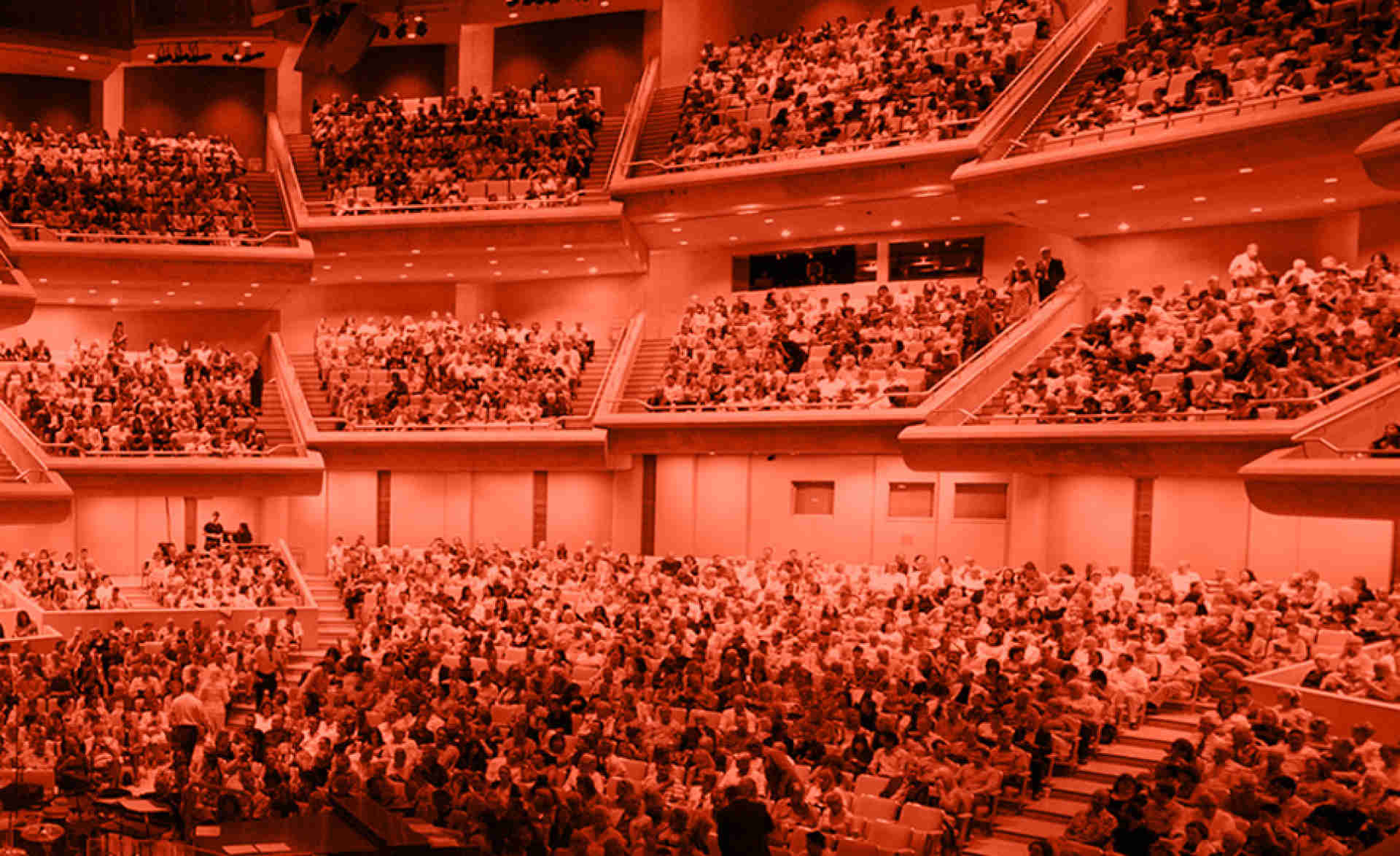Supersized Active Learning
A New Era in Engineering Education
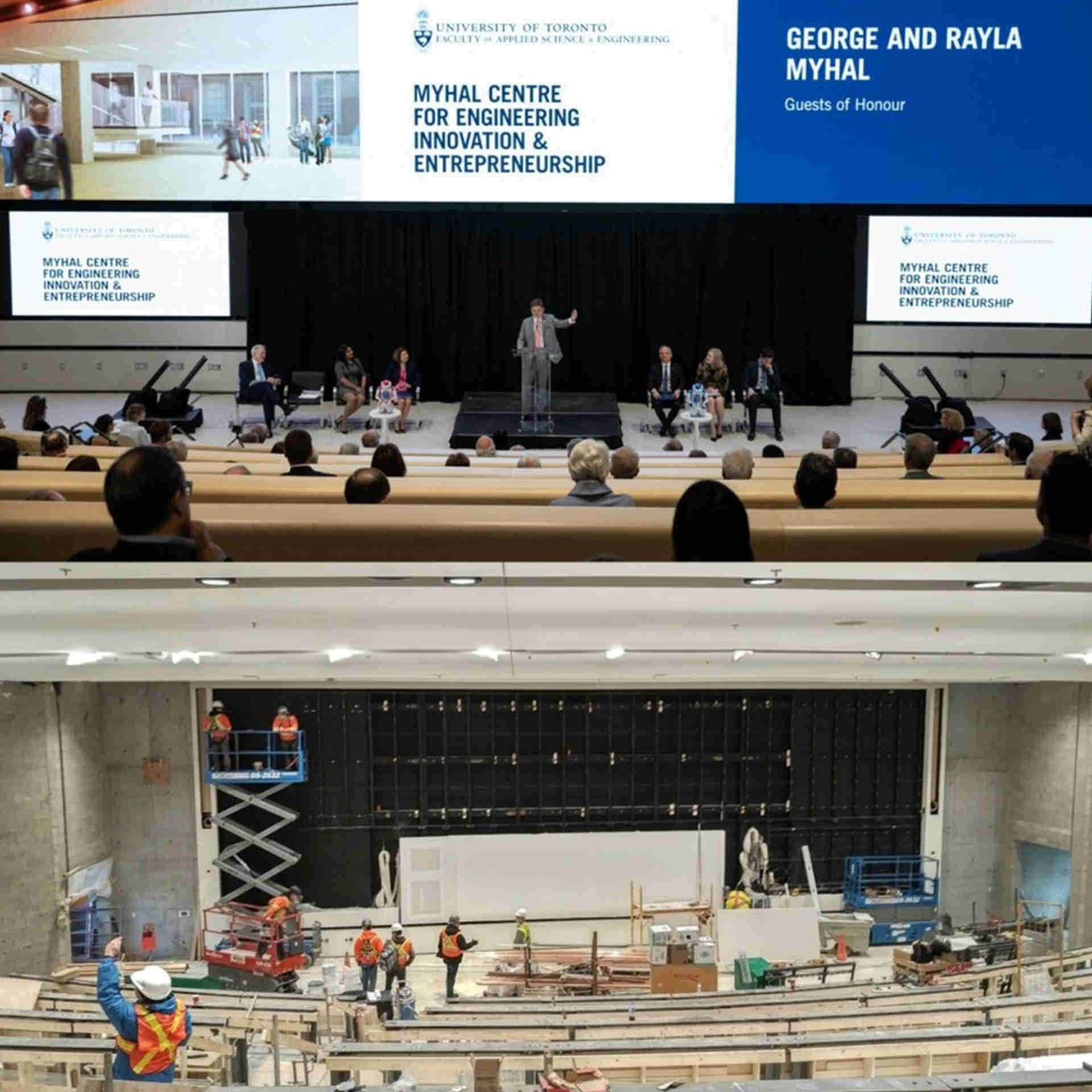
A New Era in Engineering Education
The University of Toronto’s Myhal Centre for Engineering Innovation & Entrepreneurship (CEIE) heralds a new era in engineering education. Designed by Montgomery Sisam Architects in association with Feilden Clegg Bradley Studios to foster collaboration between researchers, students, industry partners and alumni, CEIE is one of the most sustainable post-secondary facilities in Canada.
Consistent with CEIE’s mandate for flexible learning, seating in the 500-seat lecture hall is arranged in groups, allowing the instructor to connect up to 200 HDMI feeds from simultaneous breakout sessions to the room front, and display multiple feeds, tiled or layered in any combination of sizes. Audio is supported via a mix of table-mount microphones, steerable loudspeaker arrays, and in-ceiling speakers. Highly sophisticated control was designed to accommodate the advanced level of switching and sizing in this installation, truly the first of its kind.
The lower photo shows the installation of the steel backplane to support the 20m-wide x 3.3m-high direct view LED display.
EH designed the AV and control logic for a wide range of room uses, including revenue generating events. The project encompasses 20 meeting/lab/classroom spaces, 16 digital teaching workspaces, and 15 digital signage locations.

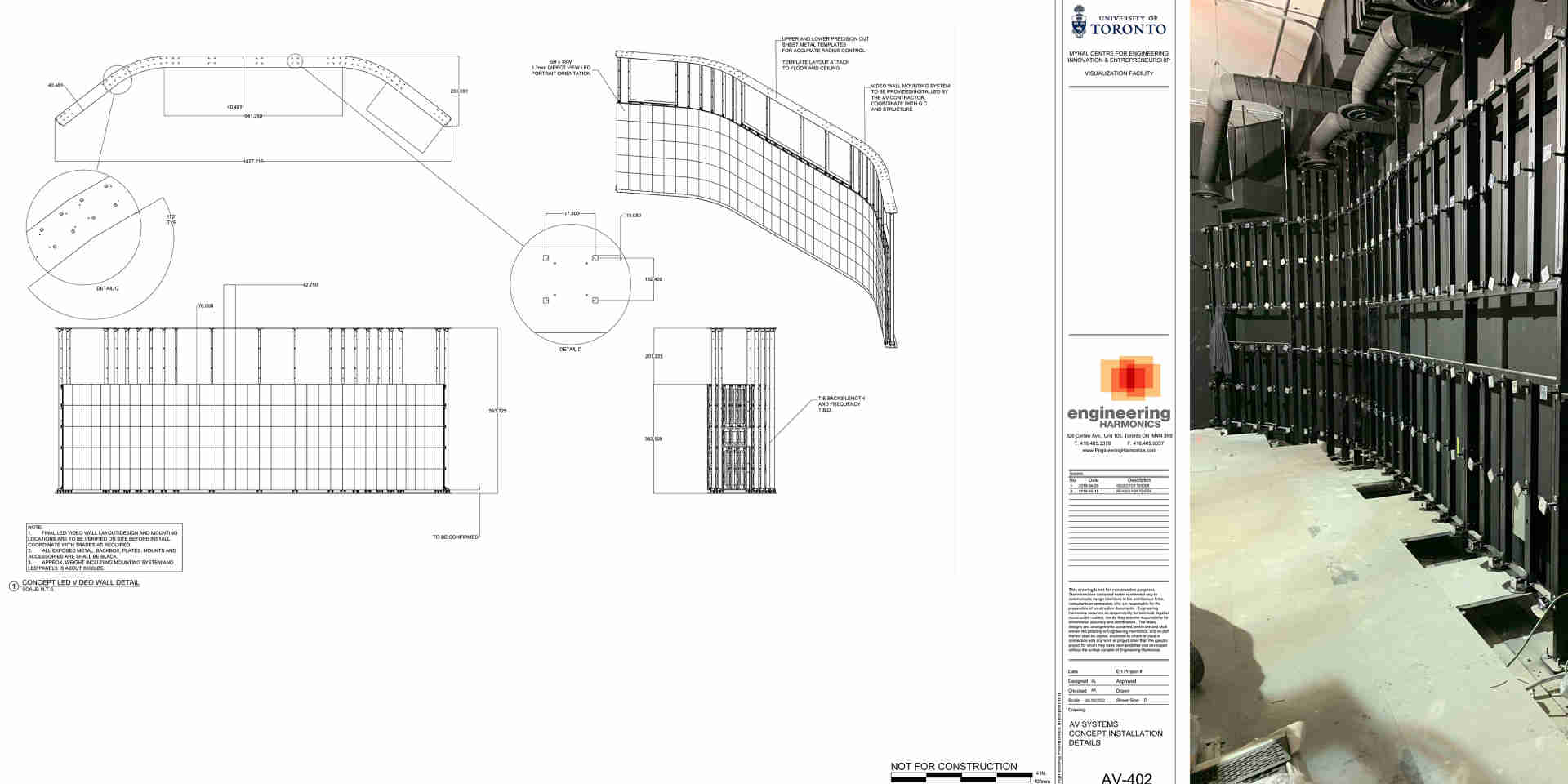
Immersive Learning
Visualizing Large Data Analytics
Subsequent to the build, EH was retained to design audiovisual systems for the 20-seat Stewart Blusson Visualization Laboratory within CEIE intended for display of large data analytics. The first immersive video suite in Canada to utilise Narrow Pixel Pitch LED technology, the lab features an 11m-wide x 3m-high ultra-high-resolution video wall, enabling students to experience larger-than-life images, videos, models, and simulations.
Forming the curved video wall is a system of 1.2mm display panels offering lower energy consumption, high brightness, cool-to-the-touch operating temperatures, and fast refresh rates. The display is mounted on a 10.6m-wide portrait-oriented curved array backplane. A 32 x 32 matrix switcher provides seamless digital video and audio switching along with lossless HD multi-room signal distribution. Images may be scaled to the 4K/8K multi-screen presentation system with low latency, while the audio system supports both lectures and digital surround program capability.
Additional 4K UHD monitors provide supplementary information in the space, in addition to digital signage at the entrance to the lab.
Each year, ReNew Canada publishes a list of the largest infrastructure projects in the country. Engineering Harmonics consulted for AV for four of the Top 100, including the Parliamentary Precinct Rehabilitation Project, Union Station Revitalization Project, Canadian Forces Base Trenton Expansion, and the Toronto Courthouse Project. We are honored to be a Silver Level participant again this year.
Engineering Harmonics collaborated with Montgomery Sisam Architects in association with Feilden Clegg Bradley Studios for the Myhal Centre for Engineering Innovation & Entrepreneurship. Images courtesy of University of Toronto, Applied Electronics, rp Visual Solutions, and Engineering Harmonics.




