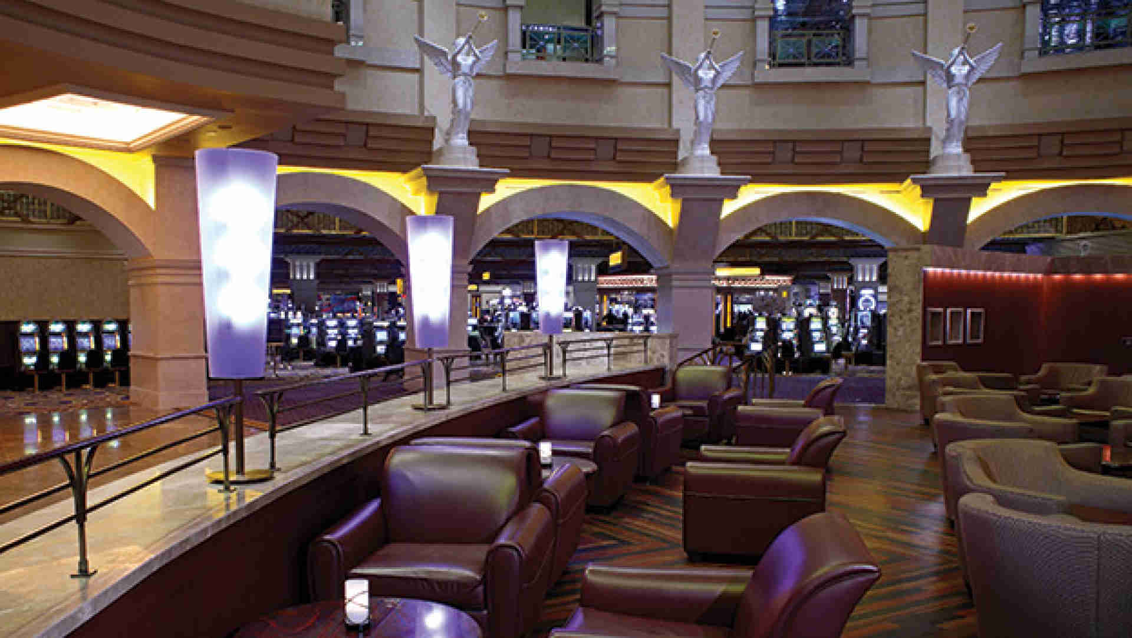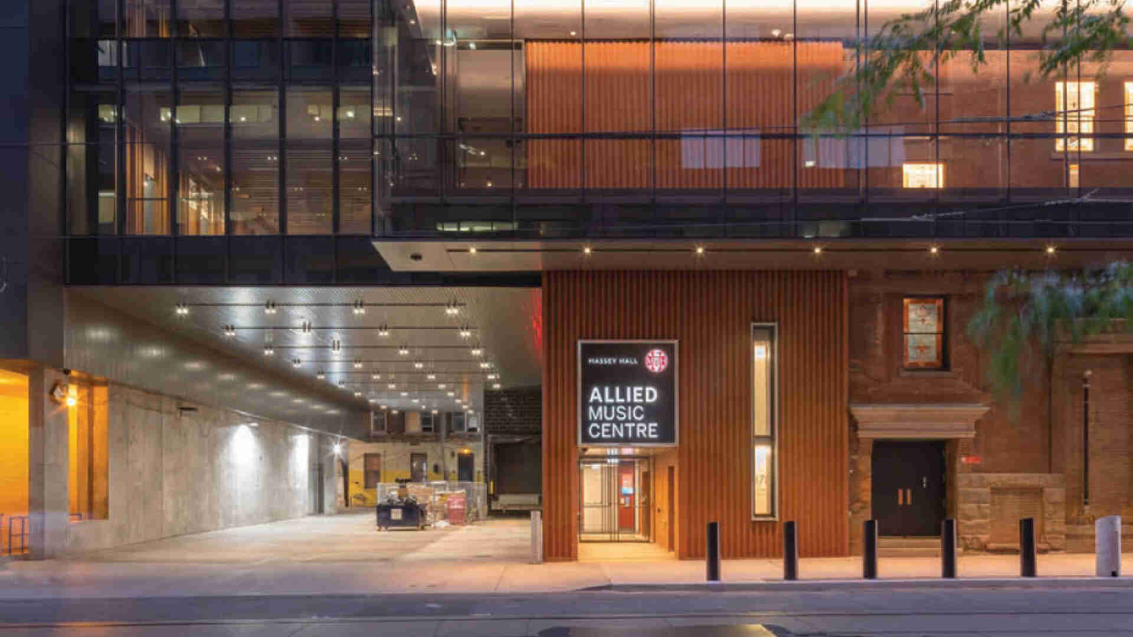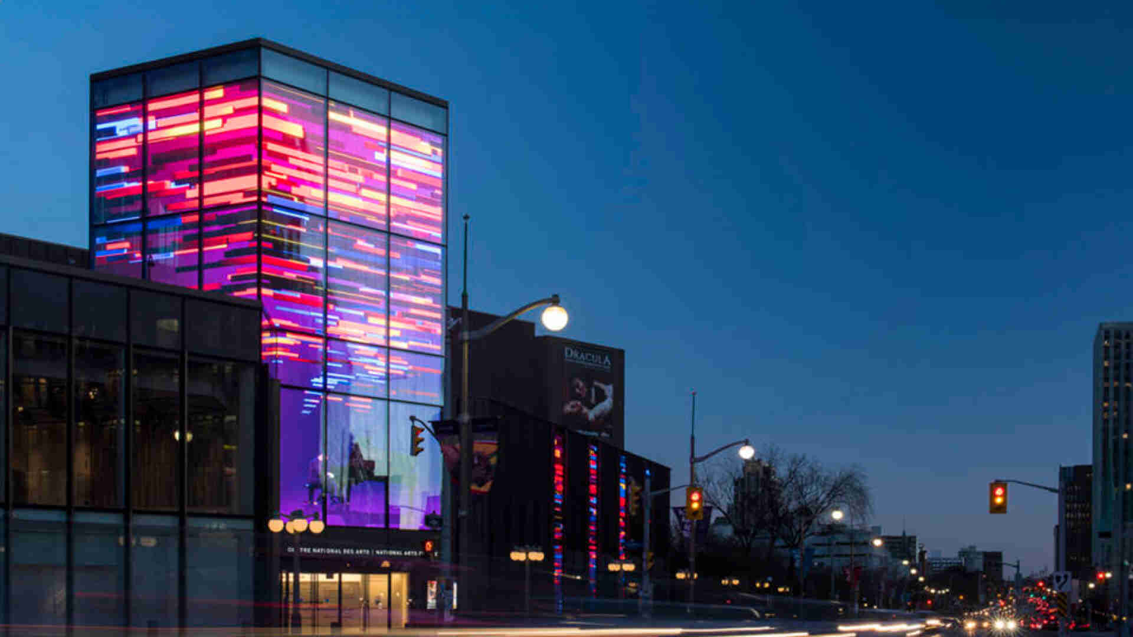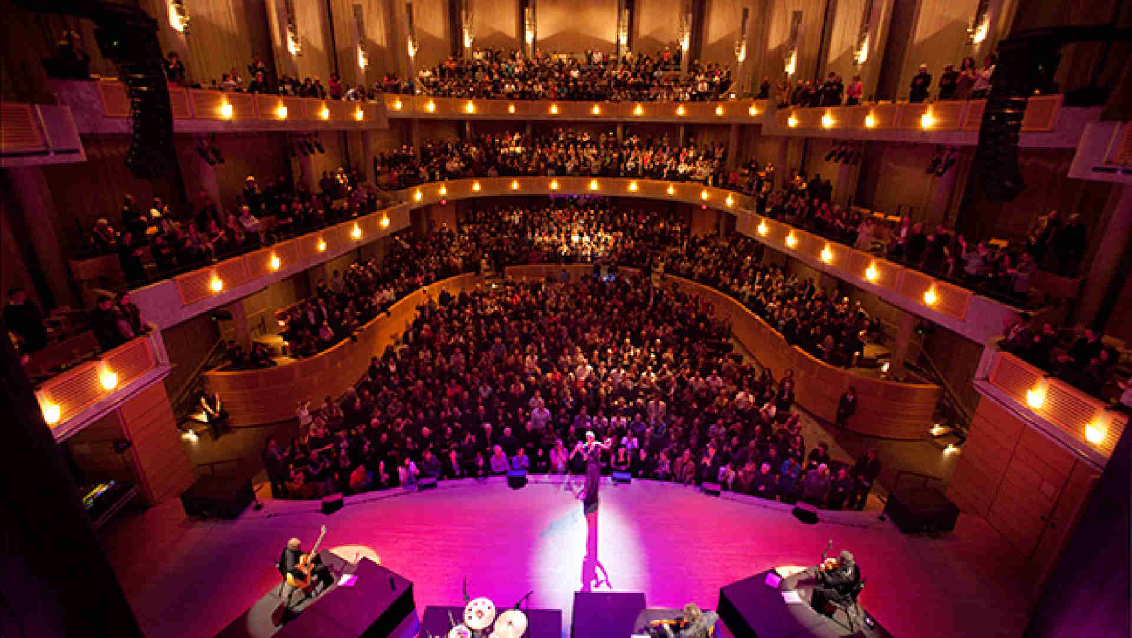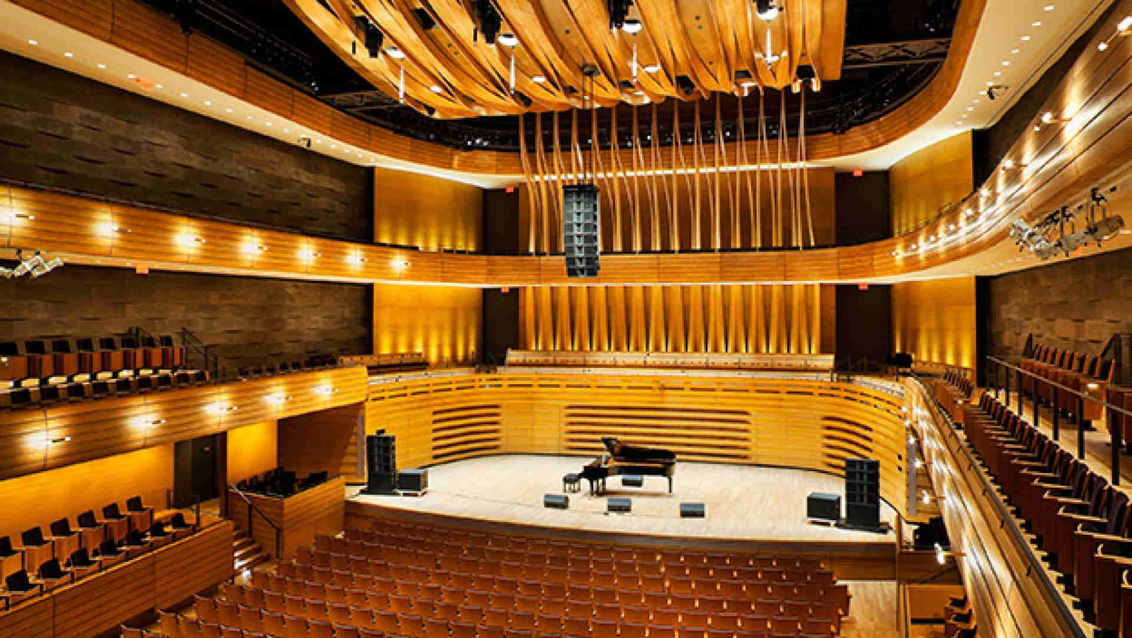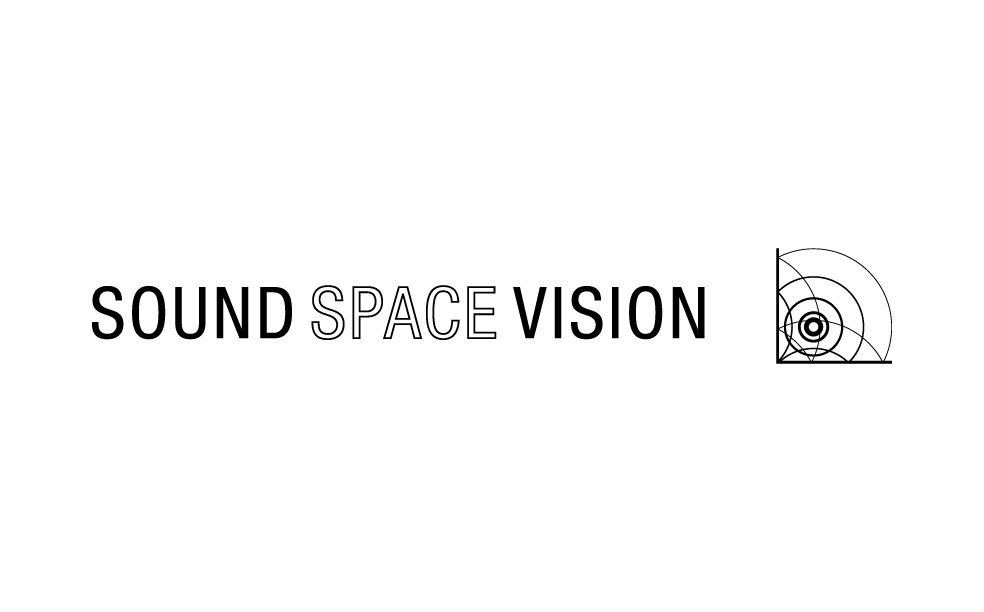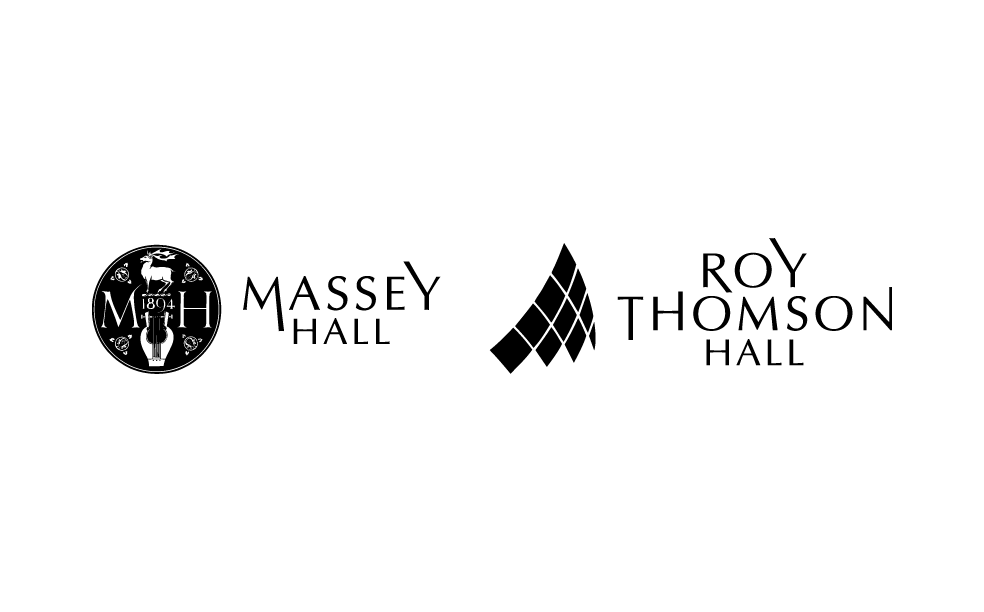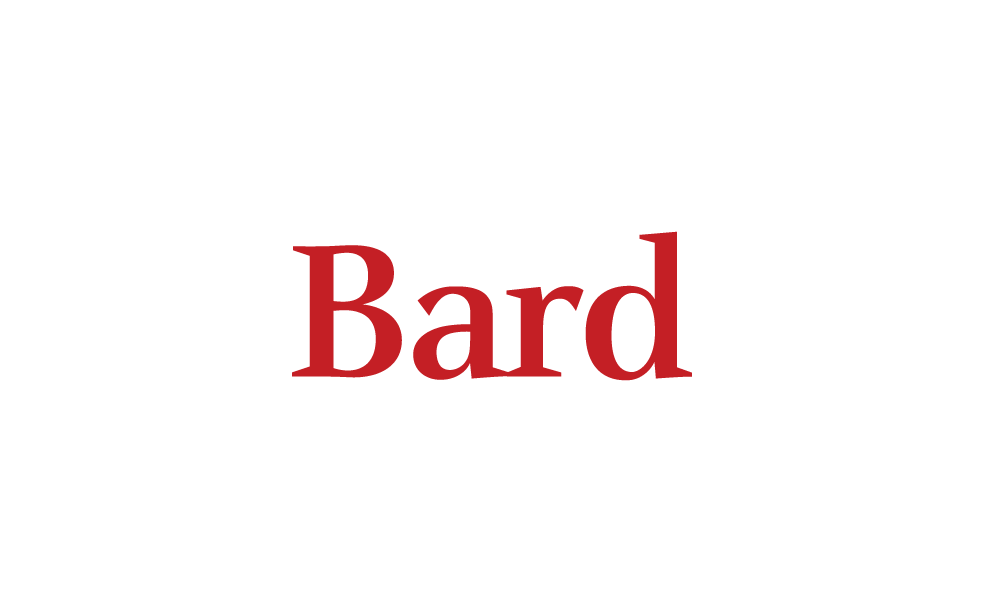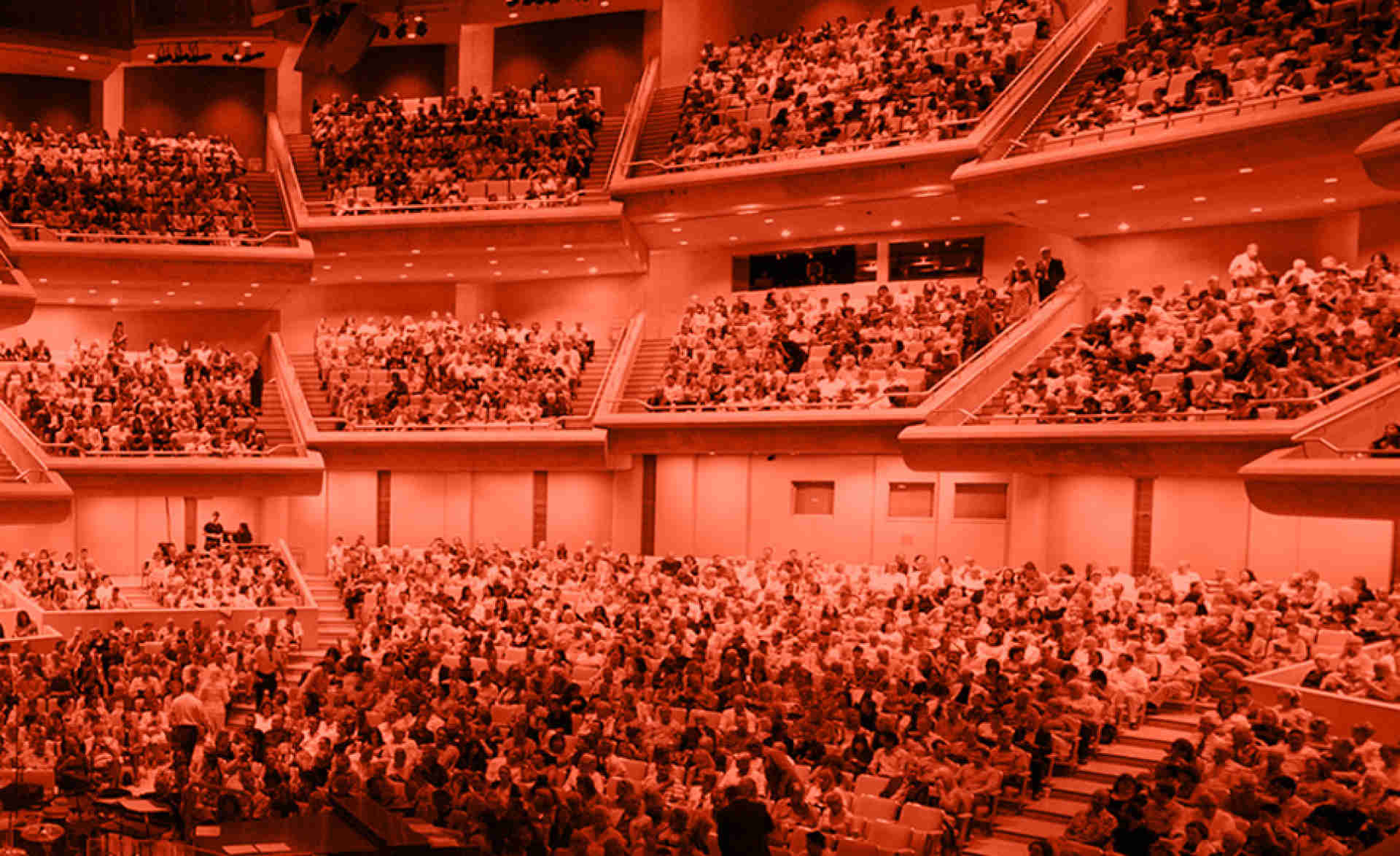Betting on Legends
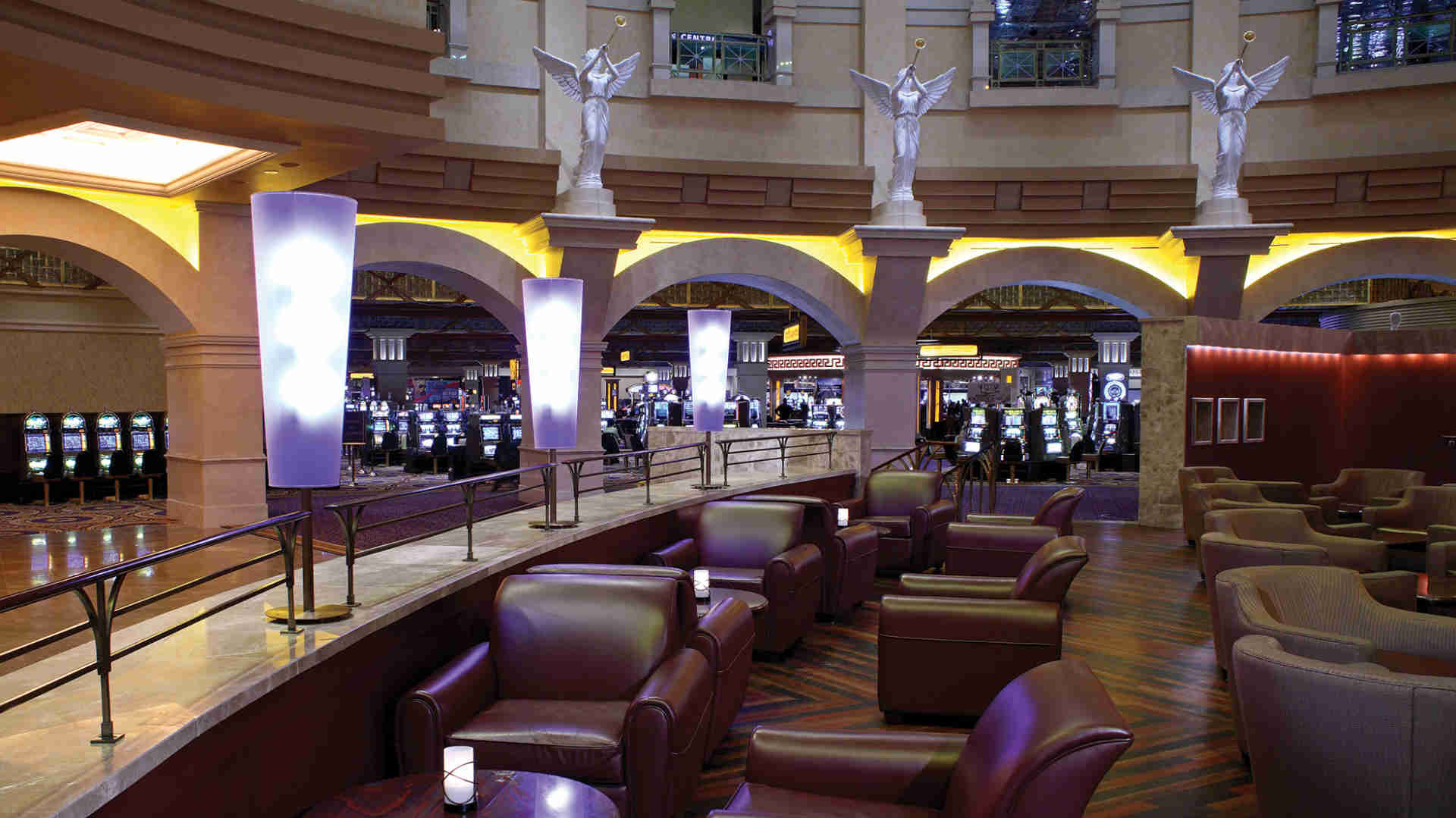
Inside the Legends Sports Lounge at Caesars Windsor Casino
Caesars Windsor Casino, which opened in 1998 as Ontario’s first permanent casino, recently underwent a $400-million expansion with the addition of a second hotel and convention center incorporating ballrooms, conference rooms, and the Colosseum, an entertainment center with the flexibility to serve as both a flat-floor convention facility and a 5,000-seat concert hall. At the same time, the casino renovated its existing facilities, adding a number of dazzling digital design innovations, including a “video-centric” sports lounge featuring the longest concave indoor sports ticker in North America. With some 800 hotel rooms, 132,000 sq. ft. of gaming floor, 86,000 sq. ft. of meeting and convention space, and close to 1,500 restaurant seats in six food service areas, Caesars Windsor Casino is the prime entertainment attraction in Canada’s southernmost city. To provide cutting-edge, high-impact audio visual display systems and technological infrastructure for its patrons, Ontario Lottery and Gaming and Windsor Casino Ltd. enlisted the technical design and project management expertise of Engineering Harmonics.
The project was especially complex because the large-scale renovation of existing facilities had to be integrated into the new construction as it was completed, phase by phase, over several years. Engineering Harmonics’ senior designer/project manager, Andrew Kozak, explained, “Our original role was as consultants on the construction of the new building, the West Block, including its links to infrastructure in the existing North Block. We were engaged to provide consultative services on the project, from concept development through schematic design, detail design, and construction documents, to contract administration and systems commissioning. As we were engaged in that process, however, facility owner Ontario Lottery and Gaming Corporation and operator Windsor Casino Ltd. embarked on a full renovation of the North Block, including the gaming floor and all of its appendages—the high-limit area, VIP lounges, poker rooms, and so on. In that renovation, four new projects evolved.”
One was the repurposing of the existing Showtime Lounge as a sports betting facility now known as Legends Sports Lounge. The second new project was the complete renovation of Caesars’ rotunda space, which originally housed a three-story waterfall, into a two-level gathering space for patrons that now serves as a transition between the hotel and gaming floor. The third supplementary project was the deployment of a scalable, high-definition digital signage system throughout the entire complex.
“With the new West Block coming on board along with all of these additional sub-projects, Engineering Harmonics recommended the creation of a central control room,” Kozak said. “We thought it appropriate that technical staff should not be charged with running to every corner of the property to deal with technical issues, but that they be provided with monitoring and control facilities, signal routing capability, content creation stations, and general facility management at the technical side from one central point. So that became our fourth offshoot project.”
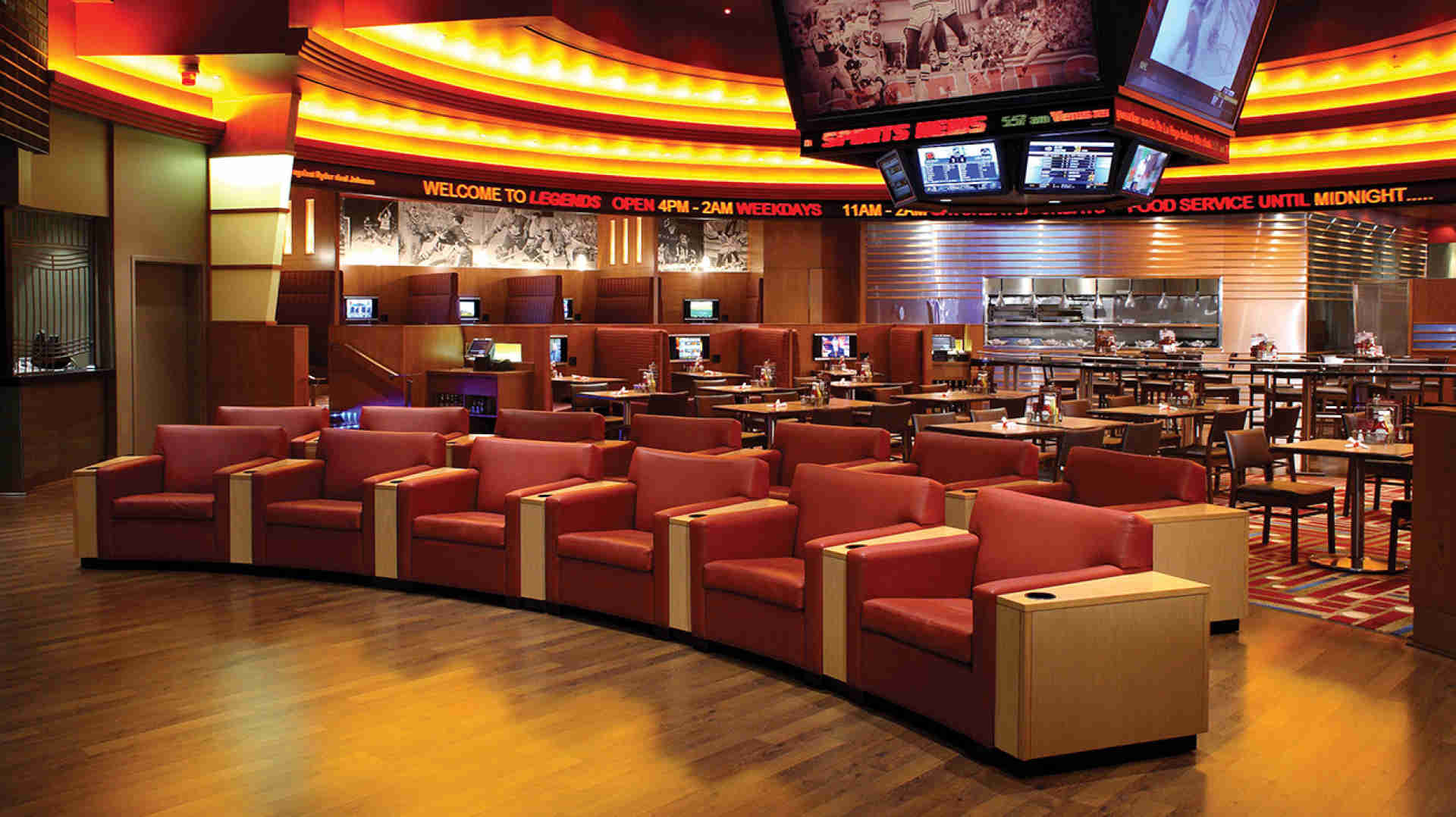
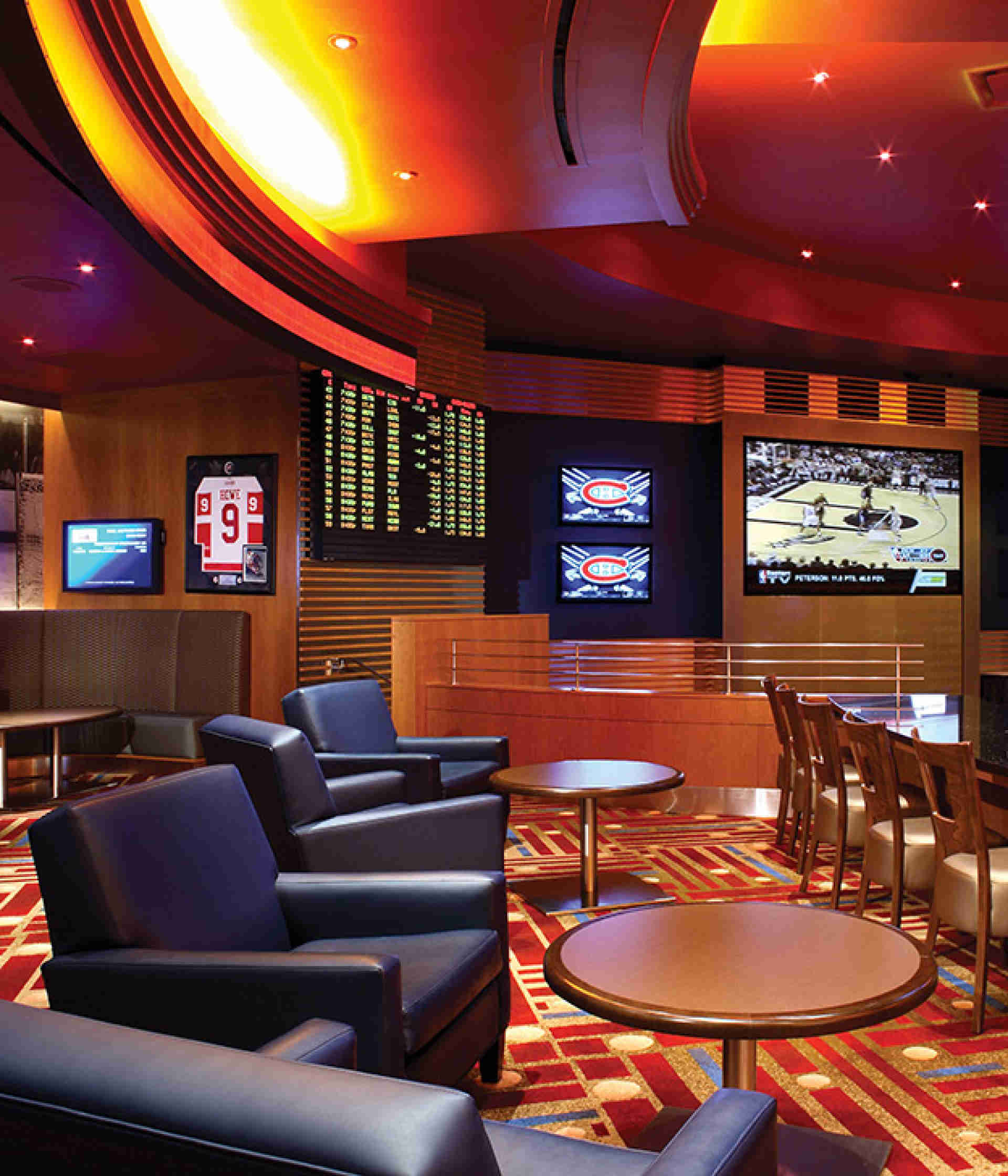
“We thought it appropriate that technical staff should not be charged with running to every corner of the property to deal with technical issues, but that they be provided with monitoring and control facilities, signal routing capability, content creation stations, and general facility management at the technical side from one central point.”
ANDREW KOZAK
The video scoreboard
Visually the most dramatic feature of the project, Legends Sports Lounge offers sports wagering on American football, baseball, college football, and international hockey. Completed with a technology budget of $1.2 million, and featuring the longest concave indoor tri-color sports ticker in North America, high-performance LED video displays, up-to-the-minute scores, and three distinct seating areas for more than 170 patrons, Legends is the ultimate upscale gathering place for sports fans outside the arena or stadium.
Video displays and content work together as part of a new video-centric design look, fit and feel to set the mood for patrons. Video dominates the relatively small and intimate lounge through both the scale of the displays and the sheer number of screens. A scoreboard-themed ceiling-mounted centerpiece in the middle of the lounge features dnp New Wide Angle 104” wide HD 16:9 widescreen format rear-projection screens on three of its four sides.
Underneath the screens, a Rise Vision four-sided tricolor sports ticker, 16 pixels high, wraps around the entire structure. Eight Mitsubishi MDT321S 32” LCD flat panel displays encircle the bottom of the scoreboard, angled downward for near view seating.
“The complexity of the structure meant that the entire assembly had to be custom-engineered, approved and delivered as a single structure specifically for this application. And its scale necessitated the addition of sprinkler heads within the base,” Kozak noted.
The scoreboard employs three Christie Digital DW3K 5,000 ANSI lumen three-chip DLP projectors. Two Tannoy i6 dual concentric foreground loudspeakers are mounted invisibly in the upper corners above each screen on the three active sides of the scoreboard for reproduction of main event sound or background music. Each of the three areas is zoned independently; the audio feed may be muted, if desired.
This dynamic visual theme of the scoreboard, which is the focal point of the lounge, is extended outward from the center by a separate media wall facing the fourth (non-video) side of the scoreboard. The media wall incorporates a custom rear screen enclosure system from Large Screen Display Solutions, featuring a dnp New Wide Angle HD widescreen format measuring a staggering 120” wide by 67.5” high. This oversized video display screen heightens the involvement of patrons in sports wagering games with greatly enhanced image detail provided by a Christie Digital DS+8K, 8,500 ANSI lumen, three-chip DLP projector.
Sound reproduction for the media wall is via Tannoy V12HP high-power, dual concentric loudspeakers and two Tannoy VS15HL high-power subs mounted in the wall above the screen and positioned for optimum sound dispersion. Smaller Tannoy Arena dual concentric satellite loudspeakers located under the scoreboard structure handle surround signals for complete envelopment of patrons in this area of the lounge.
All four large-screen display systems are completed by a high-quality, patented Fresnel/lenticular screen with 180-degree horizontal viewing cone to provide extreme, high definition viewing from any vantage point in the lounge. These stringent requirements ensure that the large rear-projection images can compete directly with flat panel LCD displays.
General screen and audio management for the media wall is provided by a local control station featuring an AMX wall-mount touch panel next to the display. This station enables staff to custom-select video programming assignments and sound distribution via a graphical, easy-to-understand touch panel. Command access is password-protected to prevent unauthorized use by patrons, while providing the flexibility to accommodate their viewing requests. Remote control and operator assist/intervention are available from the central control room, which is fully linked via fiber-optic connections for video, audio, and control. Scheduling capability is provided here as well for up to 144 pre-scheduled events.
Another 32 video displays are arrayed throughout the remainder of the space, including Mitsubishi MDT402S 40” and MDT461S 46” LCD displays, while a bulkhead around the perimeter of the room accommodates the largest continuous curved indoor sports ticker in North America. This custom-designed ticker from Rise Vision stretches some 86’ from end to end. A separate segment of the ticker to the left of the Legends entrance extends into the gaming floor to draw people in. Sports data streams are received via network connection (IP) and allow some customization before the information is routed to the ticker.
In addition to the general lounge and bar seating and the13 plush armchairs in the “theatre” section facing the media wall, Legends provides, in a side area known as the Sports Café, nine intimate banquette seating booths, three of which are at ground level and accessible by wheelchair. The booths feature Sharp Aquos LC20B8US 20” LCD video displays that are tunable by patrons via a video-juke-box-style custom 12-button control panel to display pre-set programming or patron-initiated selection of six sports stations assigned to a sports channel selection pool of main event programming. Alternately, patrons can surf through a pre-determined range of standard Windsor Casino hotel channel programming. The displays are centrally managed for power state and maximum volume levels. Booths in the upper level have local volume of their individual loudspeakers up to a pre-set maximum. Volume in the three lower booths is fixed at a pre-determined level.
LED tote or “betting odds” display boards placed at strategic locations on the walls round out the visually compelling technology components of Legends’ interior design.
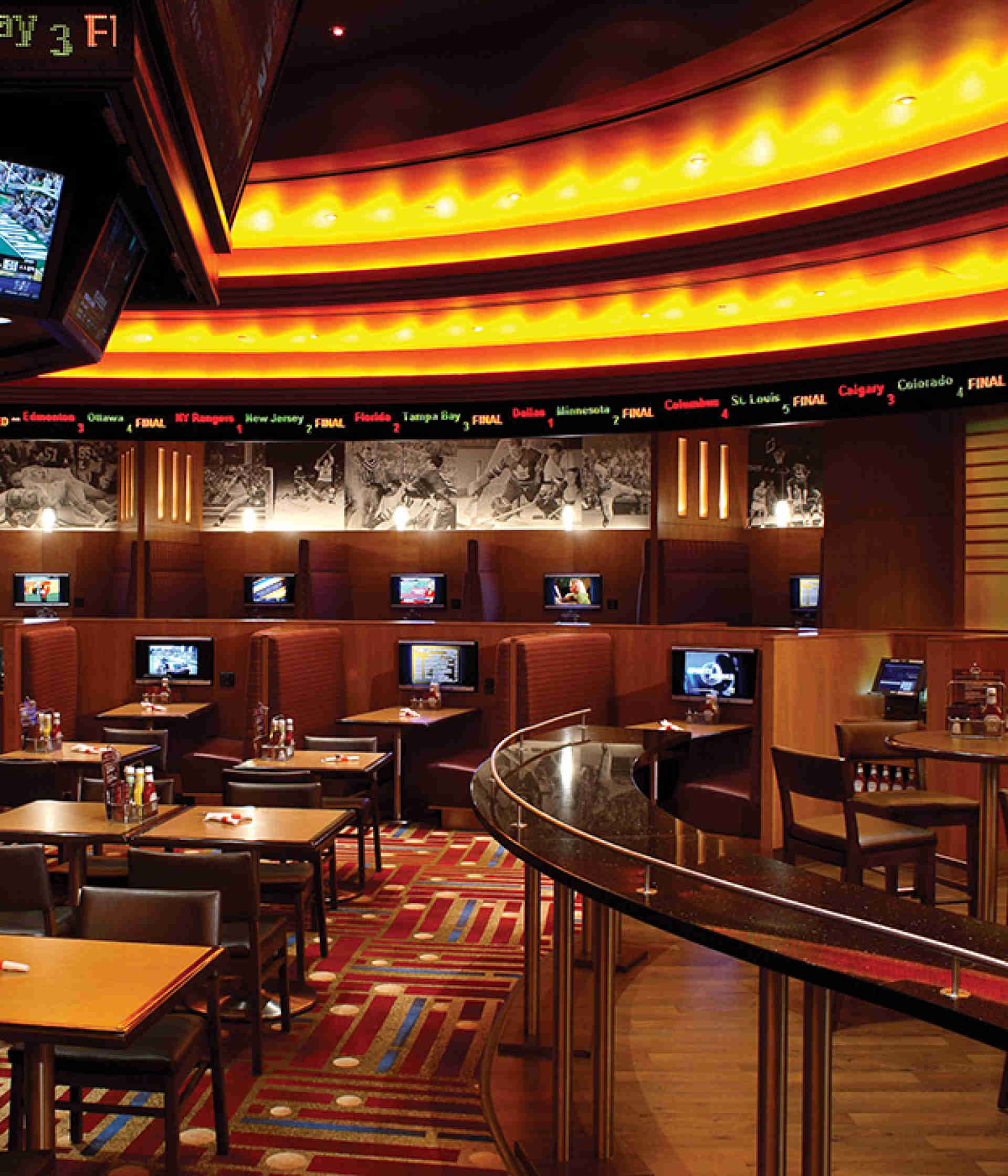
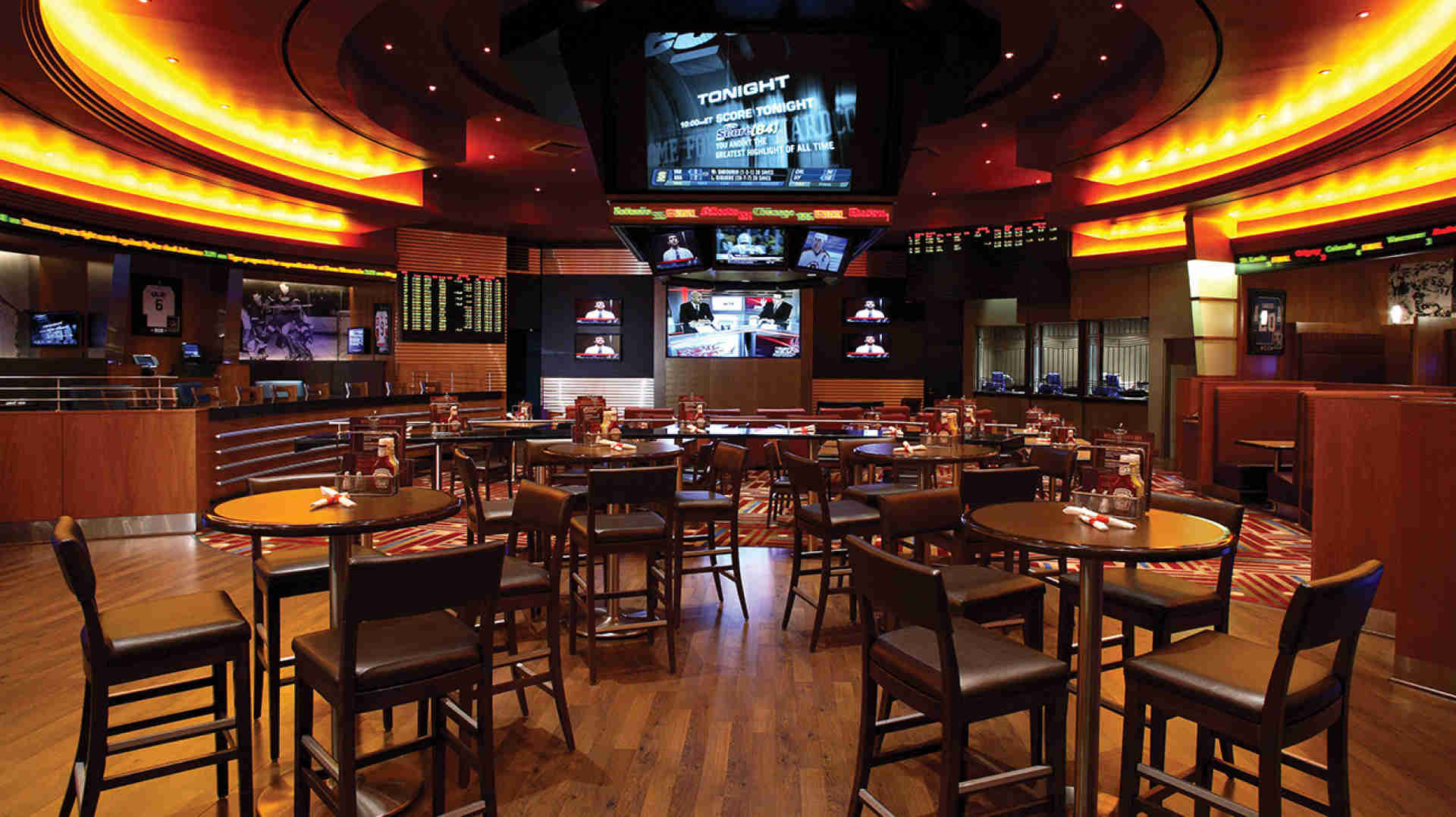
In the control room
“In order to future-proof the facility, we designed most of the areas as nodes, with large equipment nodes in certain key areas utilizing full cable tray sets,” Kozak said. “All the remote areas, including the new West Block as a building, are joined by multiple fiber links, which afforded a great deal of flexibility in completing the actual connections. While there are these direct pipes between areas, the sub service areas were all designed so that other new systems could be added or subtracted with minimal interruption of the built environments. And the interconnections can be repurposed later on if necessary without changing cable sets.”
Fiber-optic tie lines connect the central control room with Legends sports bar, the entertainment center, the gaming floor and other areas of the casino. “The ticker can be programmed both locally and from the central control room. Sports feeds are also received from a service provider. They have windows of opportunity to put in specials for food between the sports scores. The digital signage system also has the facility to display emergency messaging that can be crawled across the screen,” he explained.
The $400,000 control room and equipment room was populated to only a 60% level, leaving a generous amount of rack space as a contingency for growth. Video switching is handled by a Sierra Pro 3232V5S Matrix RGBHV 32 x 32 switcher with audio follow. Audio DSP is via a BSS Soundweb BLU80 audio processing system, which feeds QSC CX1102, CX502, and CX404 power amplifiers.
“The digital signage system is the first signage system we’re aware of that used dual core processors for full HD image resolution at each display destination as the addressable content engine; that is, as the brain that drives each of the screens,” Kozak said. “For digital signage, that was quite an event. Implementing the digital signage system was a group effort. The lead was Westbury National Show Systems. Their technical provider was Pacific Interactive, who took care of the content delivery system, the software code, and the fine tuning of the content delivery.
“The greatest challenge we faced in bringing this project to a successful conclusion was that while the entire complex was being built in phases, at the end of the program all of the sub-systems throughout both buildings needed to work as one,” Kozak said. “It was somewhat daunting to create the infrastructure for a unified operating scheme for systems that hadn’t been fully fleshed out or even designed yet.”
